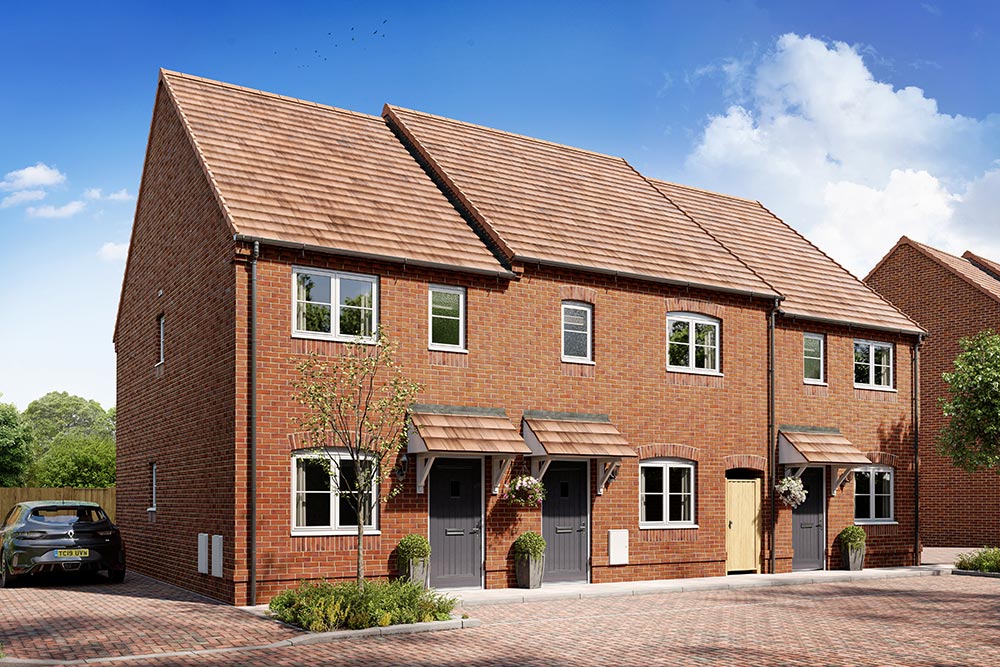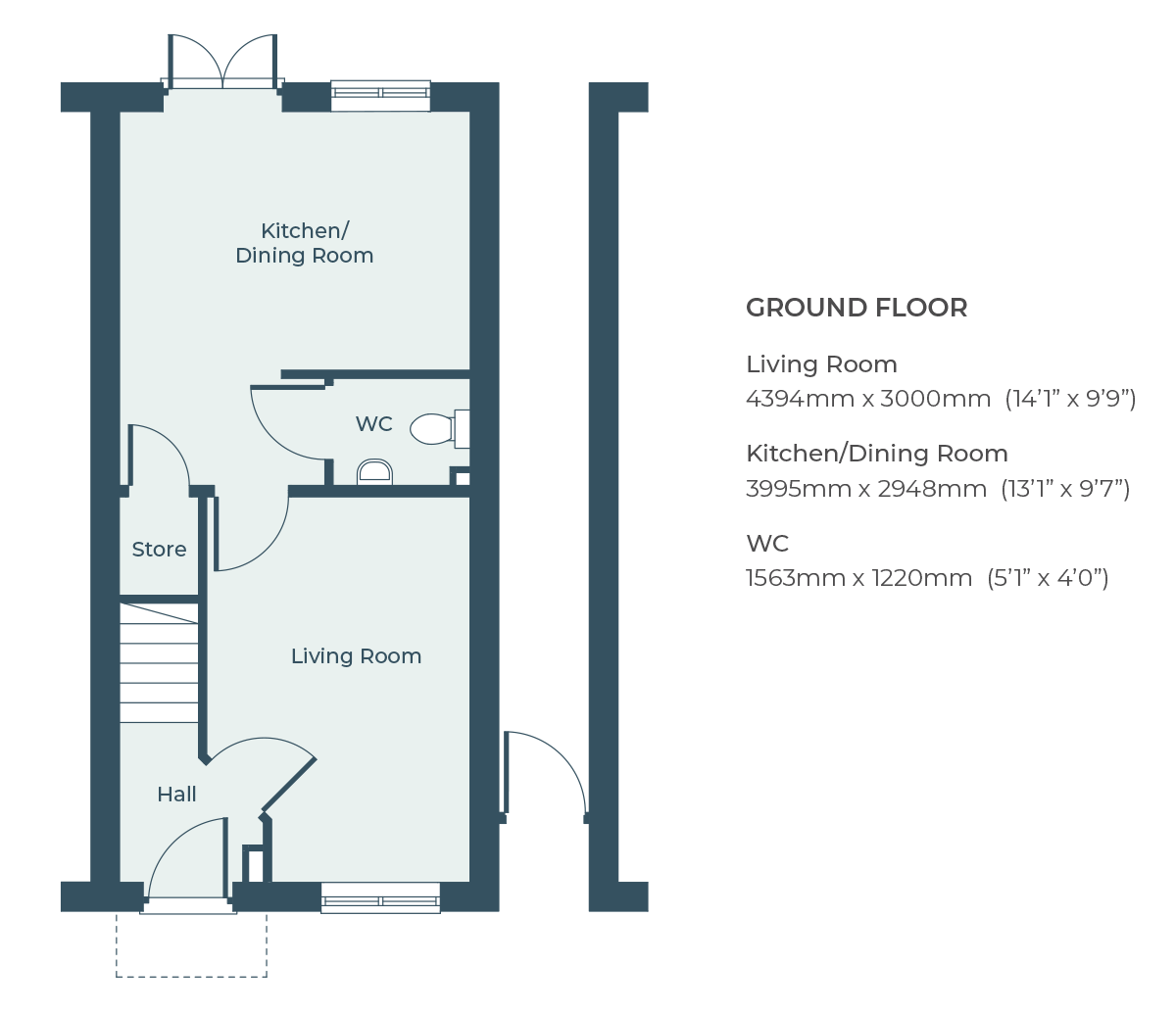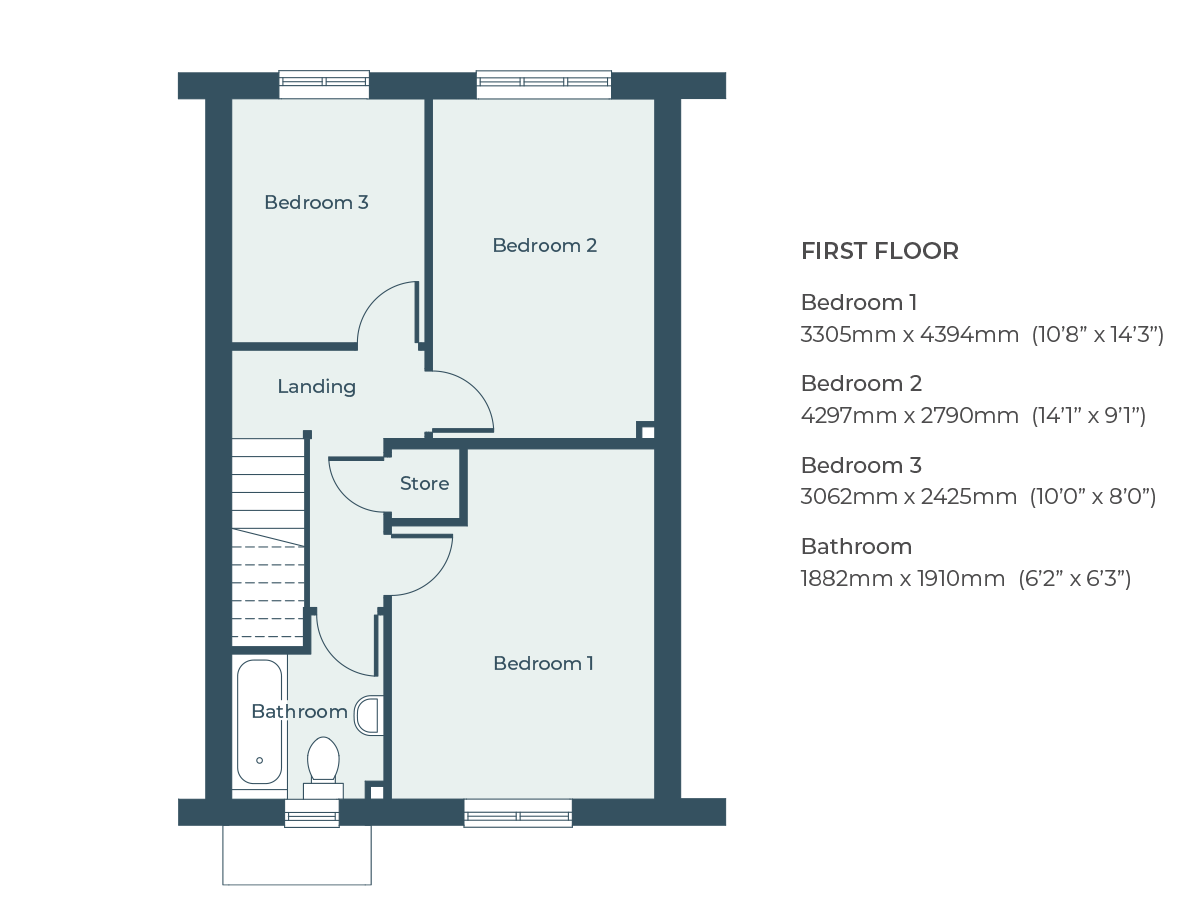The Westwood
Plot 109, new release! 3 bedroom mid-terrace home with allocated parking
£315,000
Contact:
Call on: 07485 387949
Email: pippinfieldssales@piperhomes.co.uk
Make an enquiry
Key Features

Open plan kitchen dining room opening out through French doors to the garden

Fully fitted kitchen with double fan oven and induction hob with hood

Front facing living room

Two double bedrooms and a single bedroom

Private gated path to the rear garden and two allocated parking spaces to the front of the home
Floorplan
- Ground Floor
- First Floor
Our Pippinfields sales office is open.
If you would like to come and see our show room and experience Pippinfields for yourself please request a viewing and a member of our sales team will be in touch.












