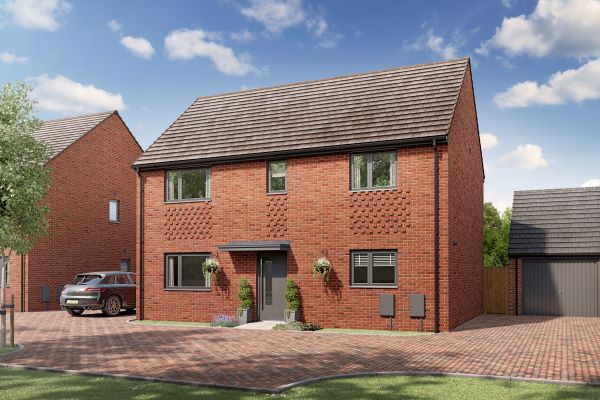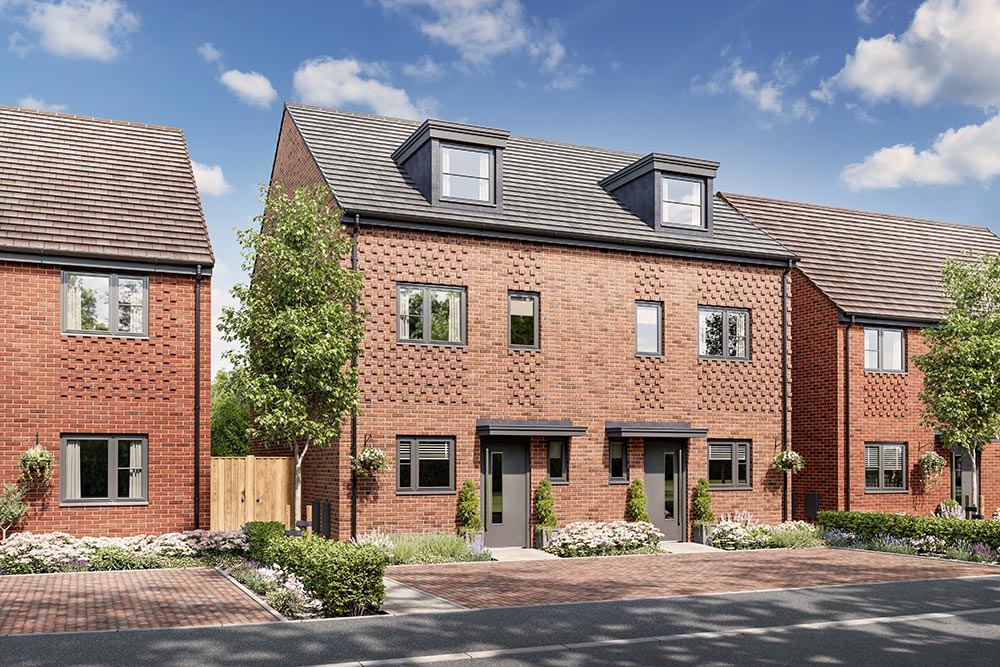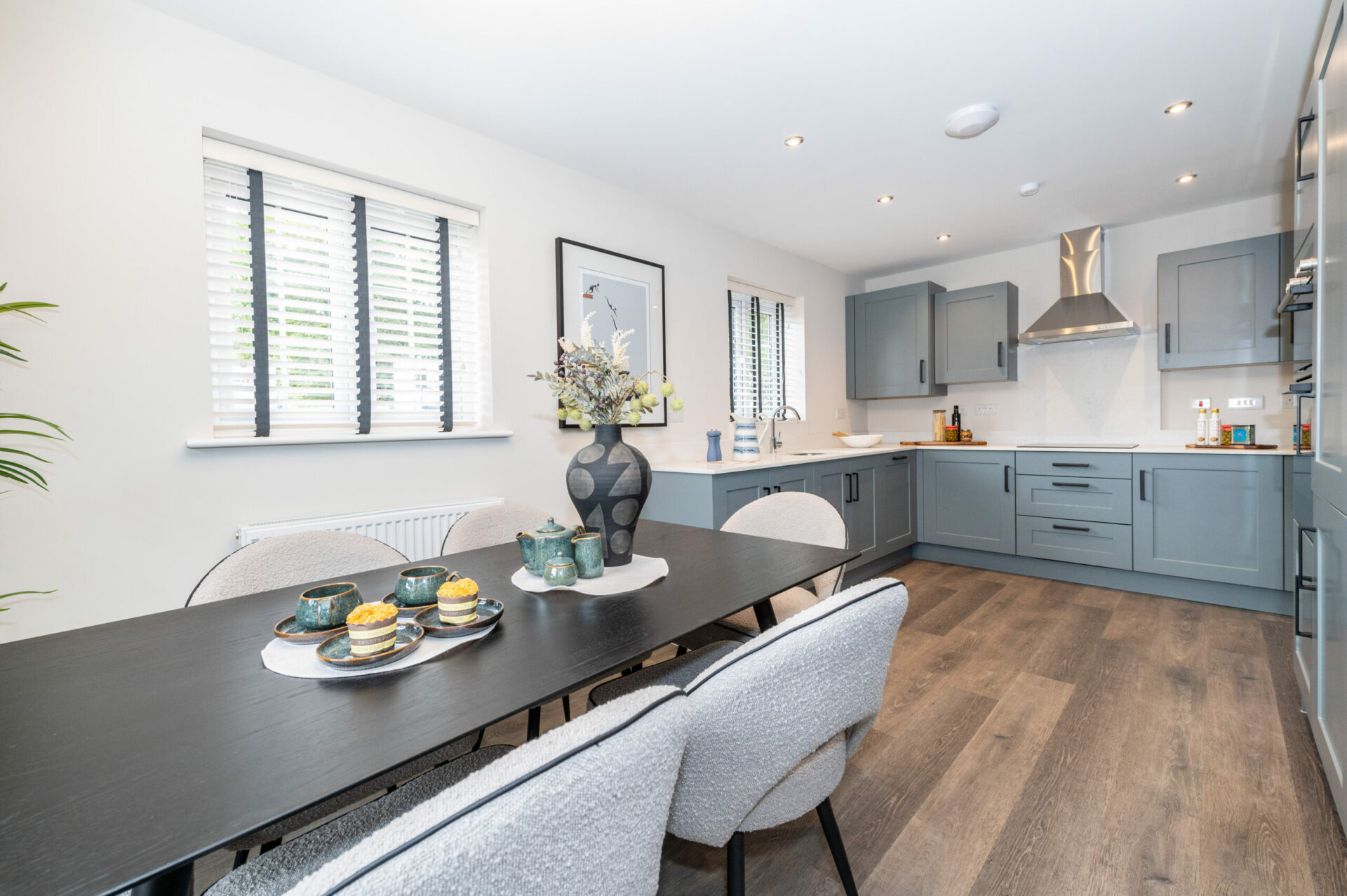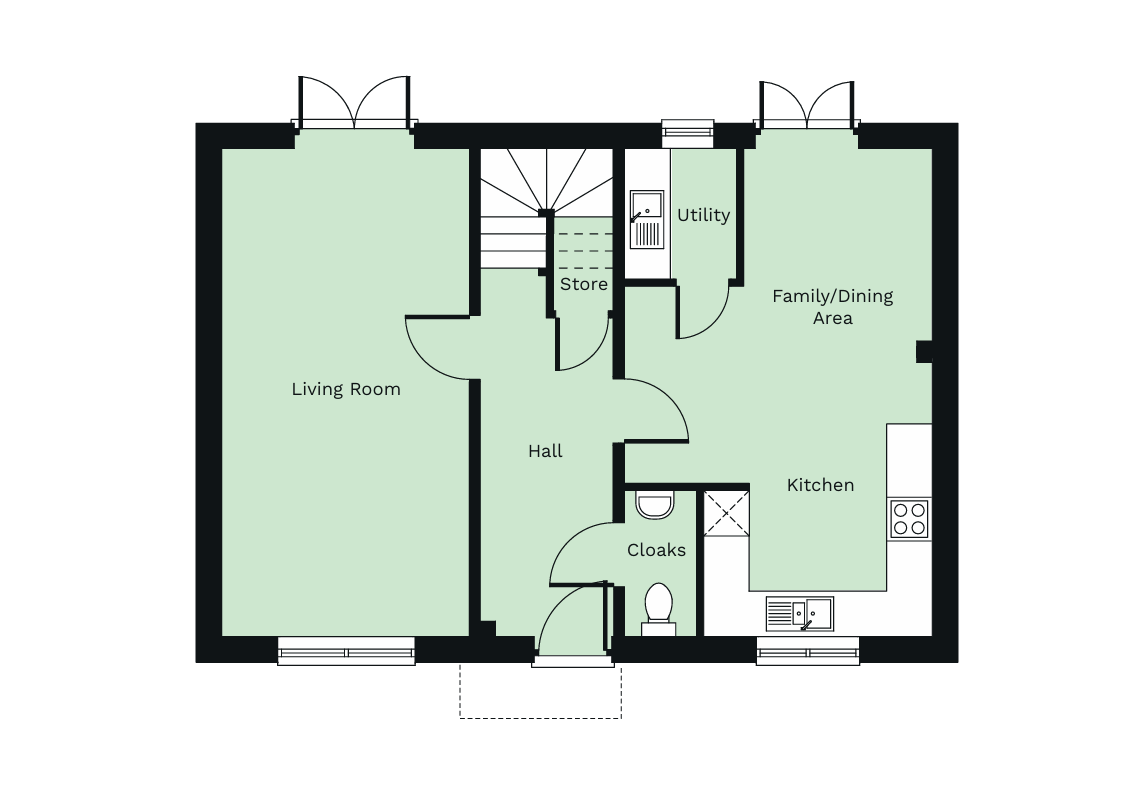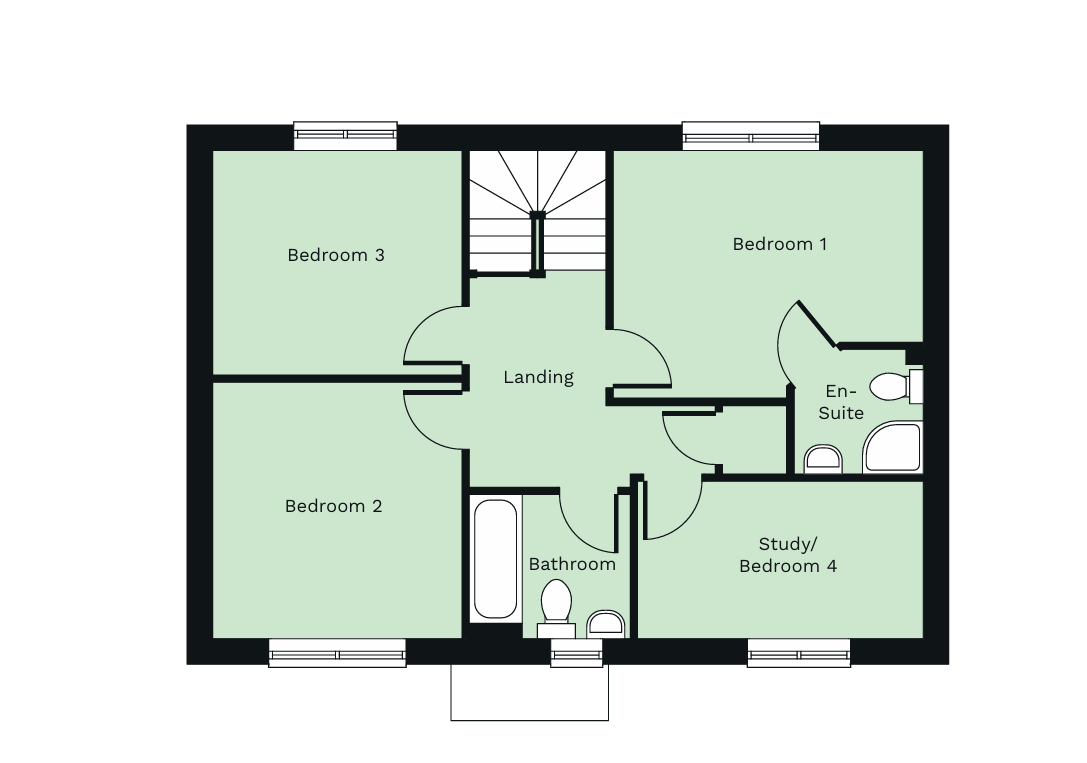The Spruce
Four bedroom detached home with ensuite, garage and driveway parking
Coming Very Soon
From £460,000
Contact:
Call on: 07483 088695
Email: themaplessales@piperhomes.co.uk
Make an enquiry
Key Features

Central entrance hall leads to a fitted downstairs cloakroom,

Well equipped kitchen and an open plan living / dining room with doors to the garden.

Dedicated utility room and plenty of handy storage

Master bedroom with en suite

Three further bedrooms served by a family bathroom with shower and bathtub
Floorplan
- Ground Floor
- First Floor
Be one of the first to enquire about The Spruce
Get in touch with Tracey today call 07483 088695 to find out more or arrange an appointment.


