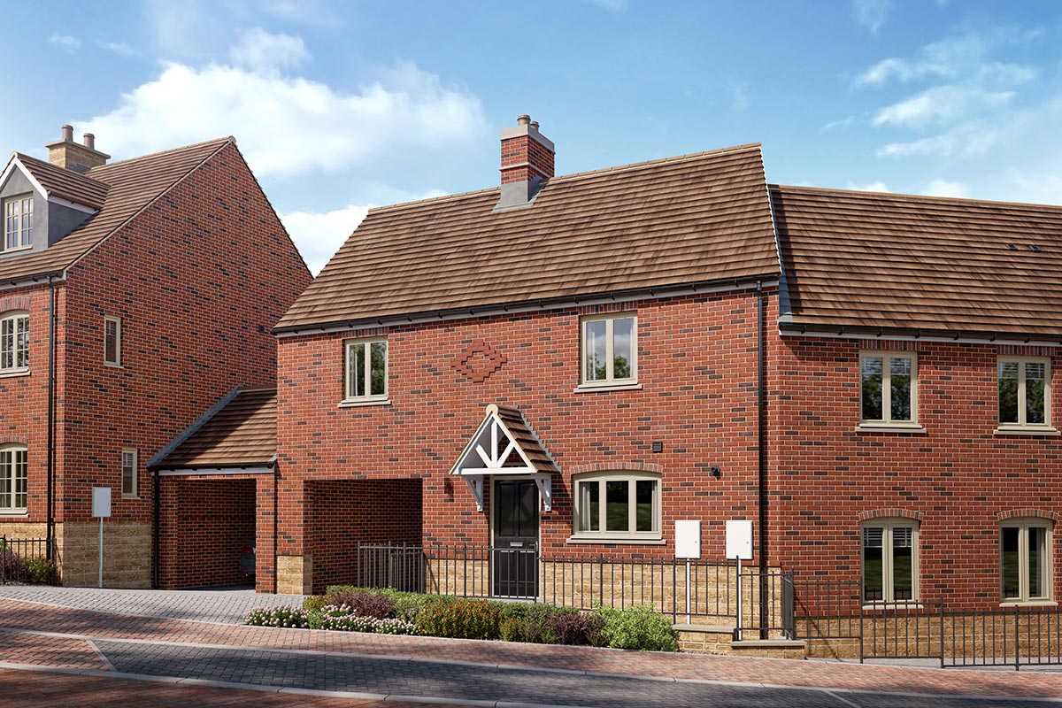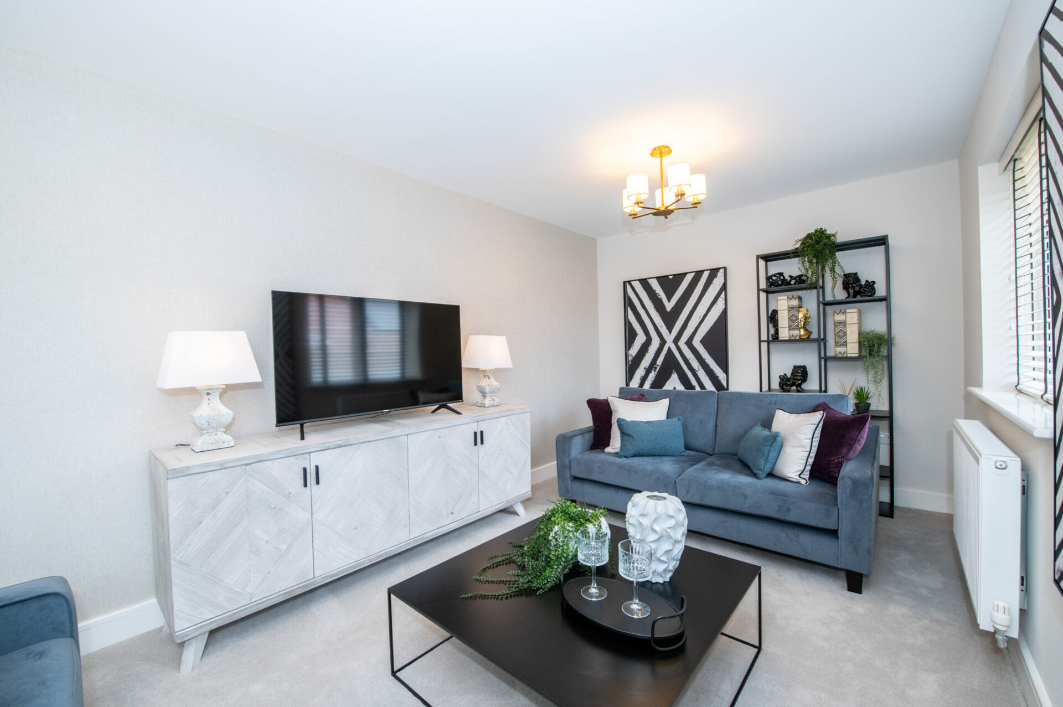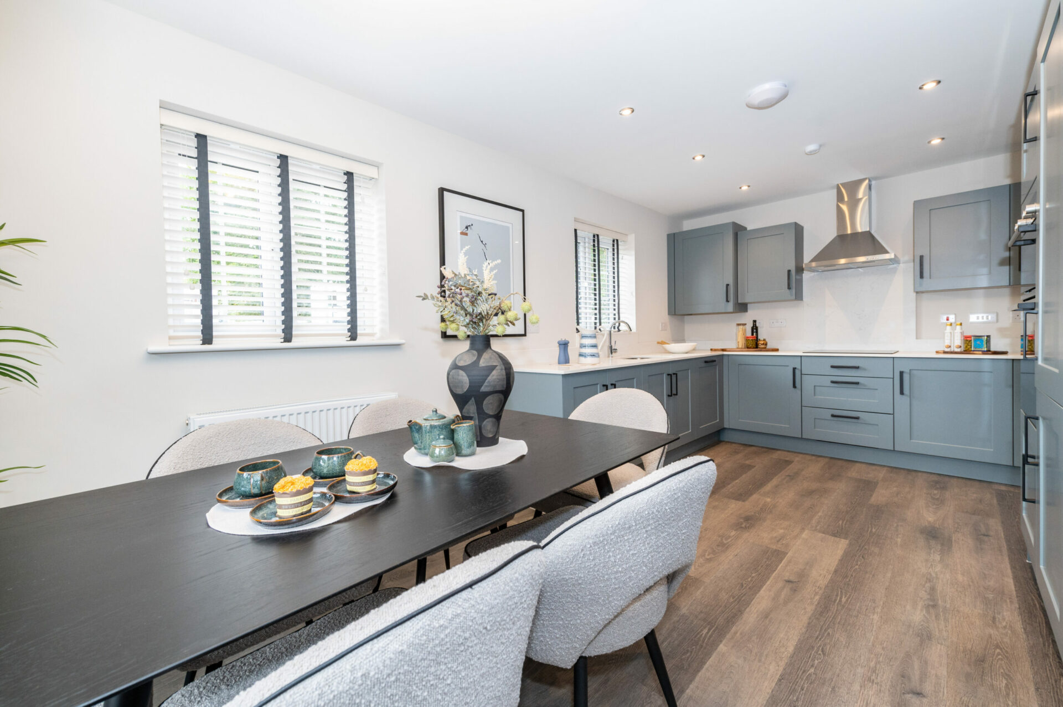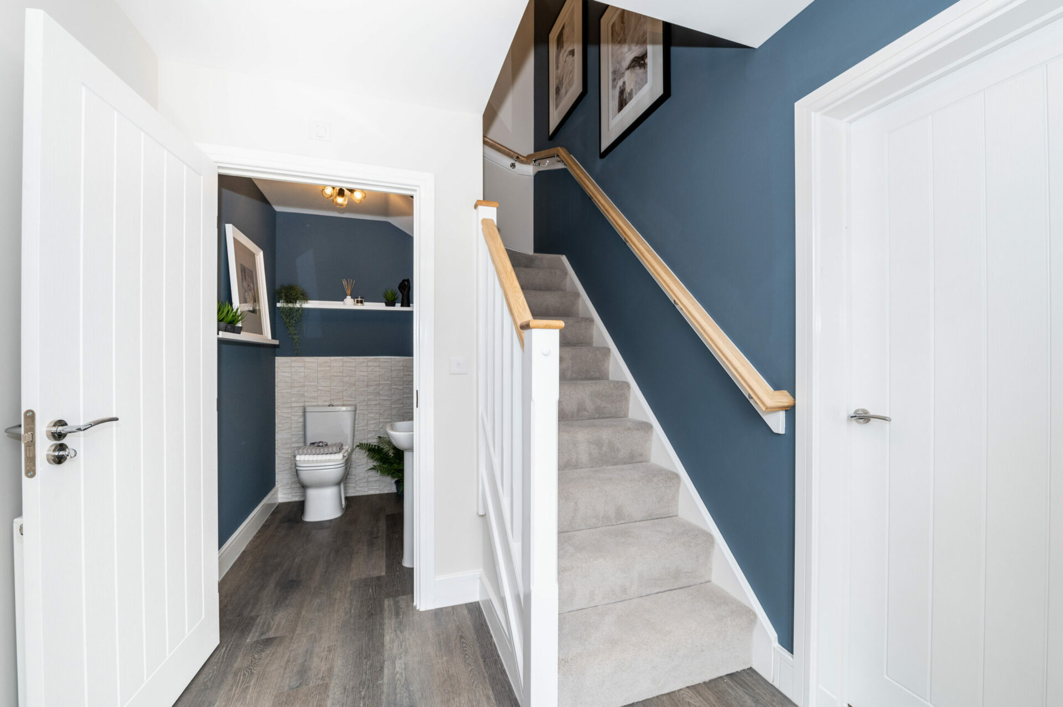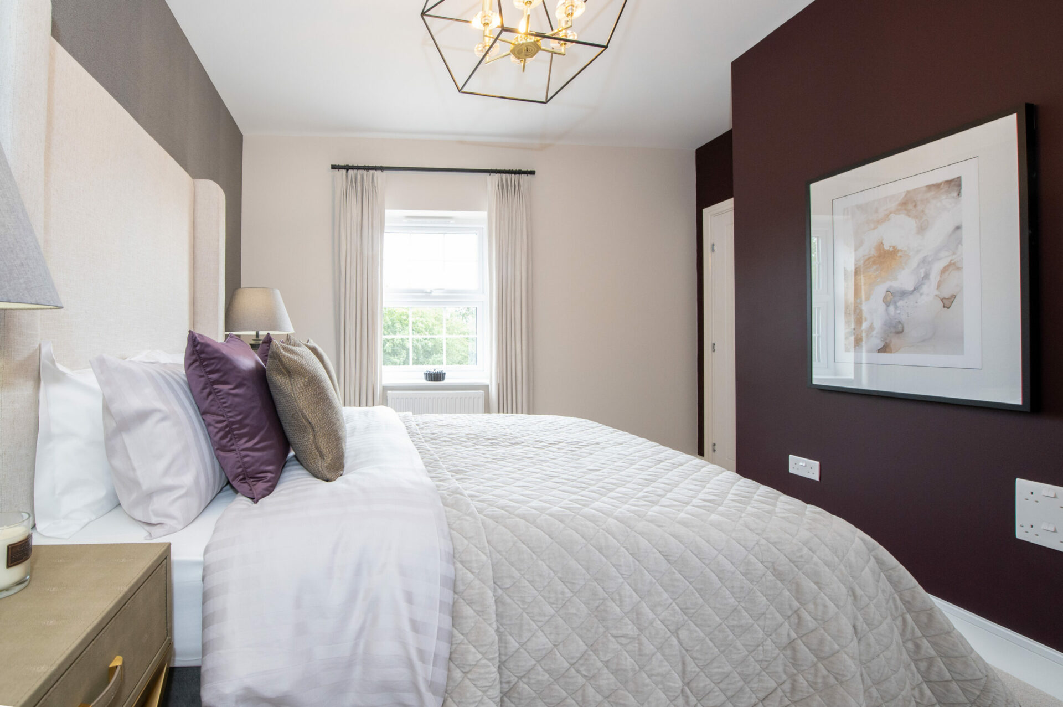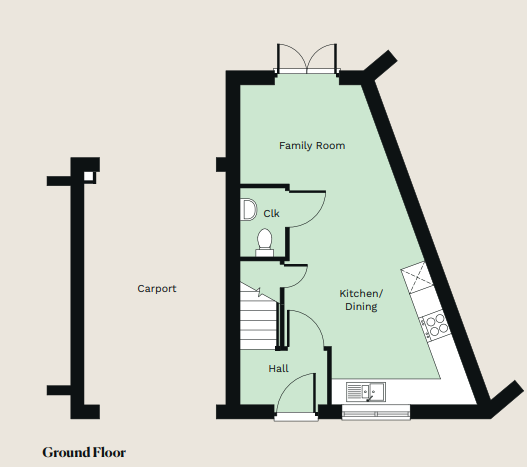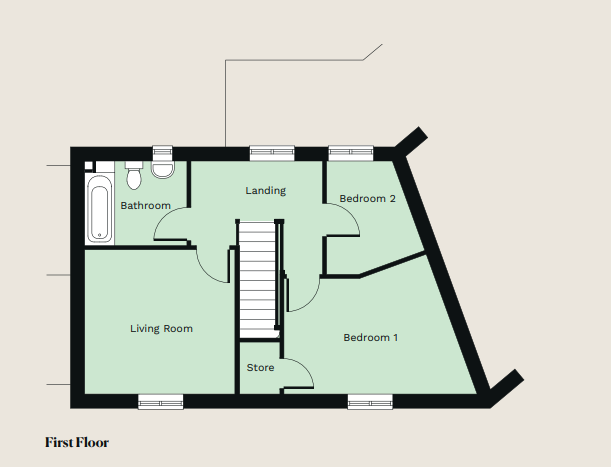The Shelley
Plot 38. Perfect for first time buyers this traditional, cosy 2-bedroom bedroom home with contemporary open-plan kitchen dining room, dedicated living room, and two bedrooms.
.
£270,000
Contact:
Opening Hours: 10am – 5pm Thursday to Monday
Call on: 07597 393047
Email: byronplacesales@piperhomes.co.uk
Make an enquiry
Key Features

Dedicated living room on the first floor which could alternatively used as a guest room

Fully fitted kitchen with open plan dining living space

French doors out to a lawned garden

Guest cloakroom and plenty useful storage

Two bedrooms and a stylish family bathroom.
Floorplan
- Ground Floor
- First Floor
If you’d like to hear more about Byron Place
Please download a brochure. If you would like request an appointment for a viewing a member of our sales team will be in touch.


