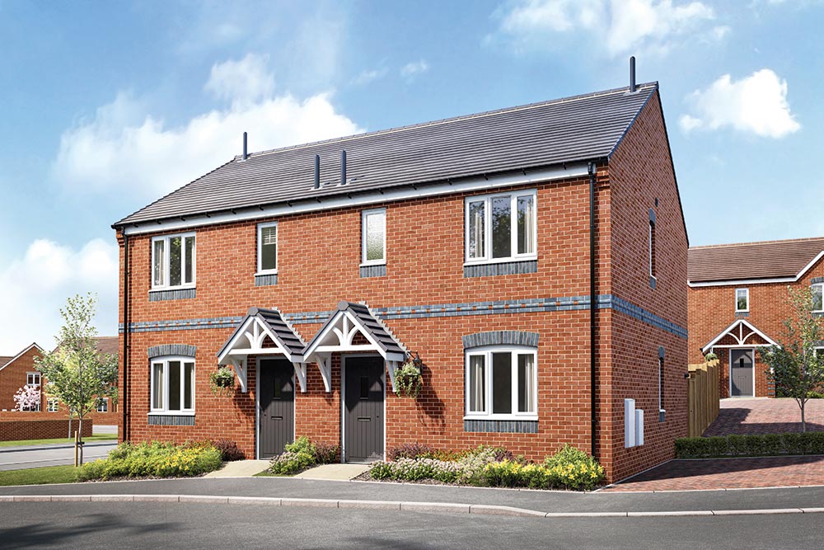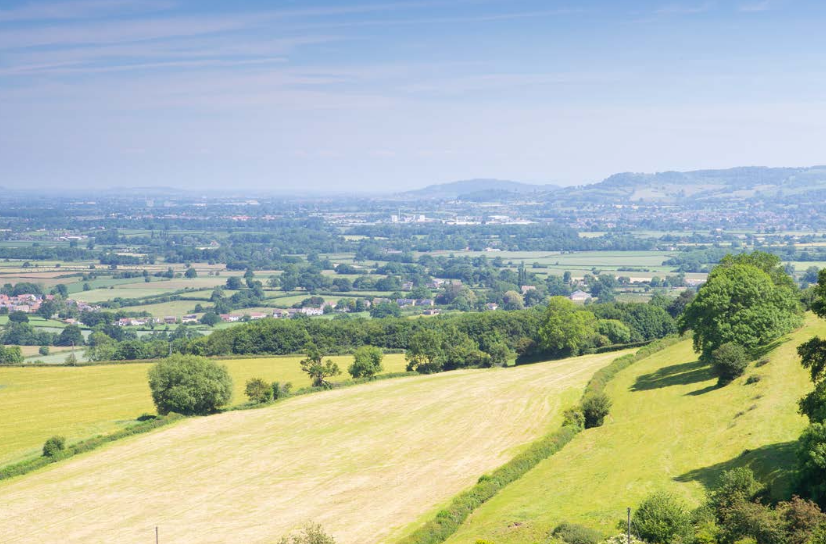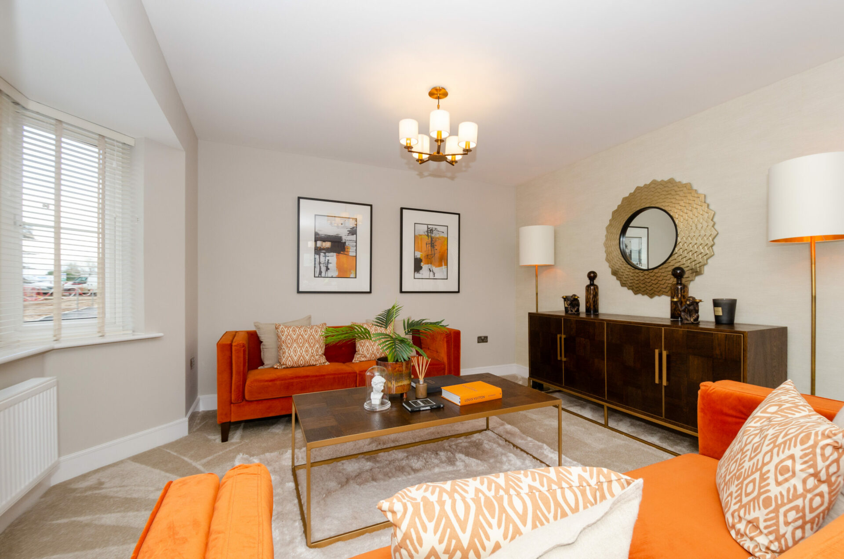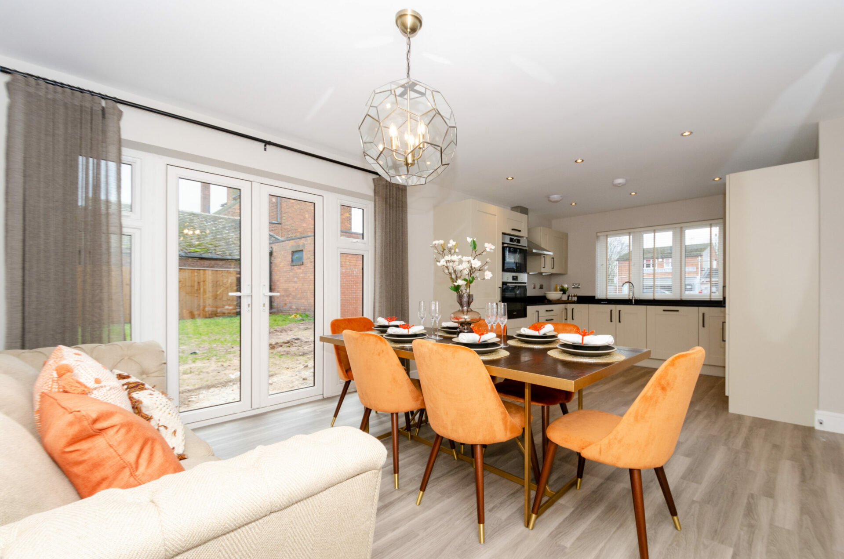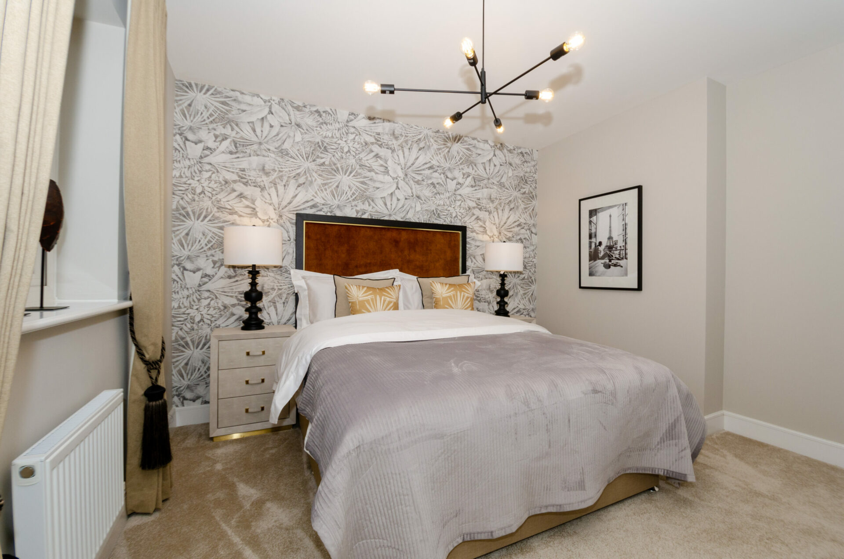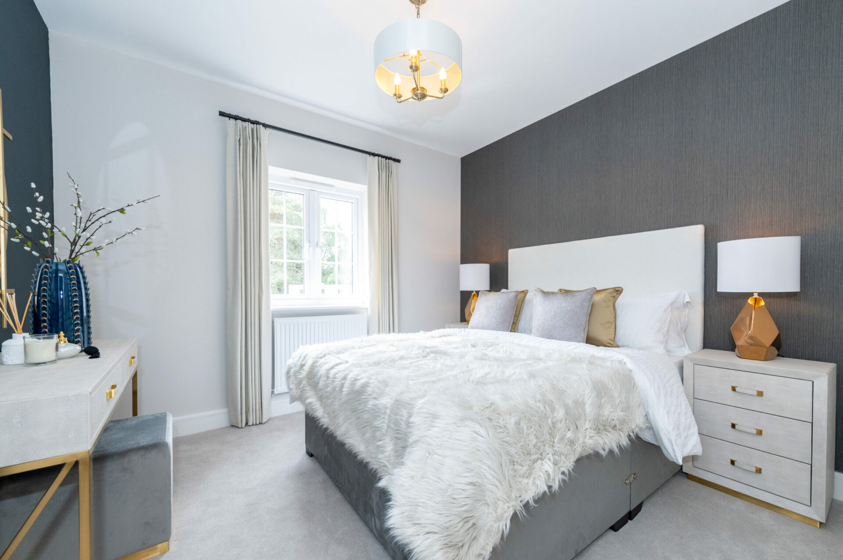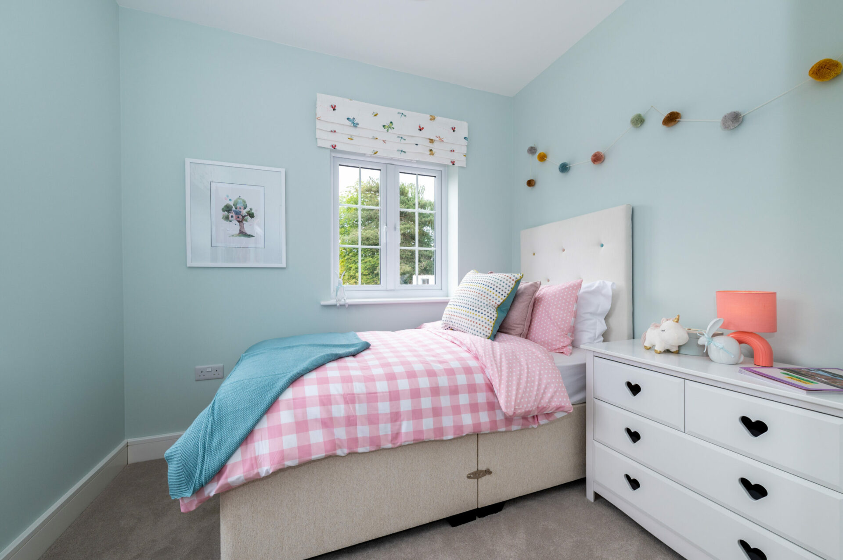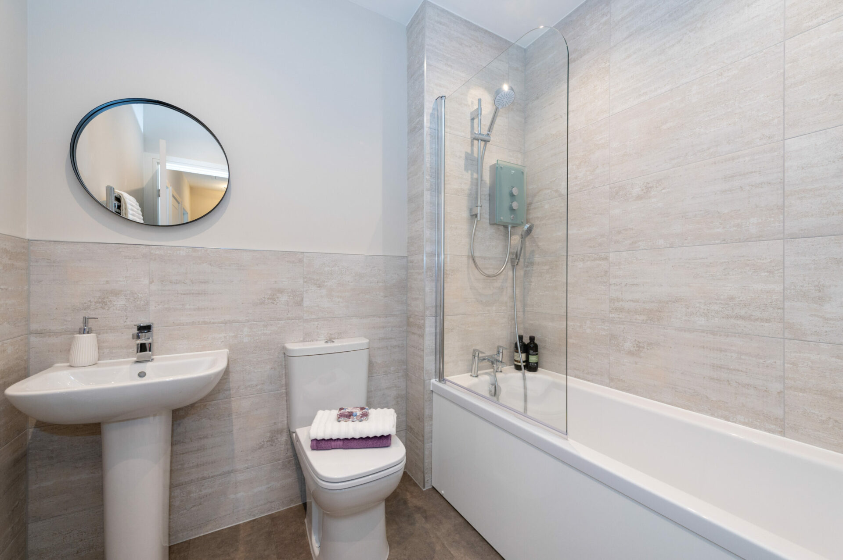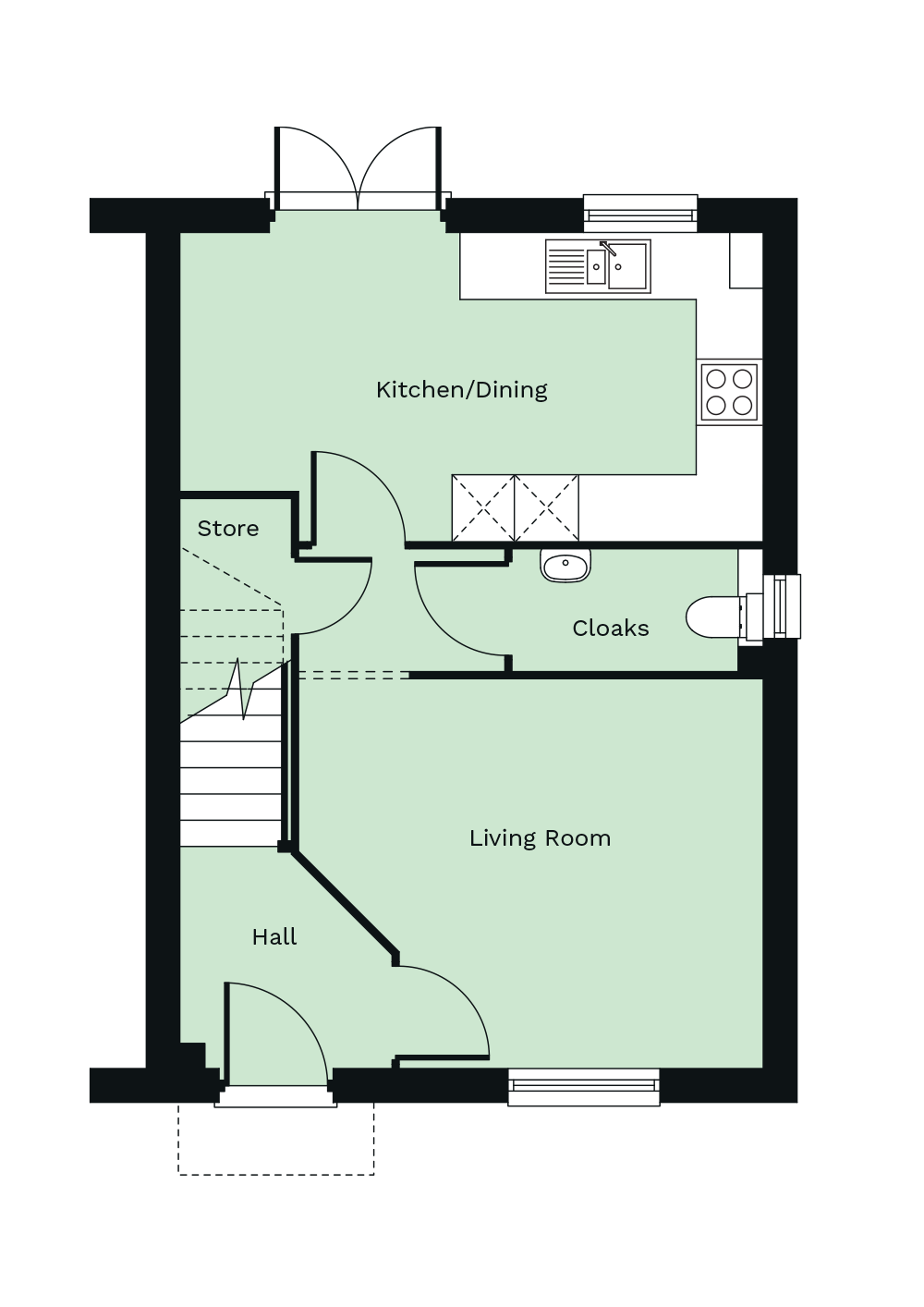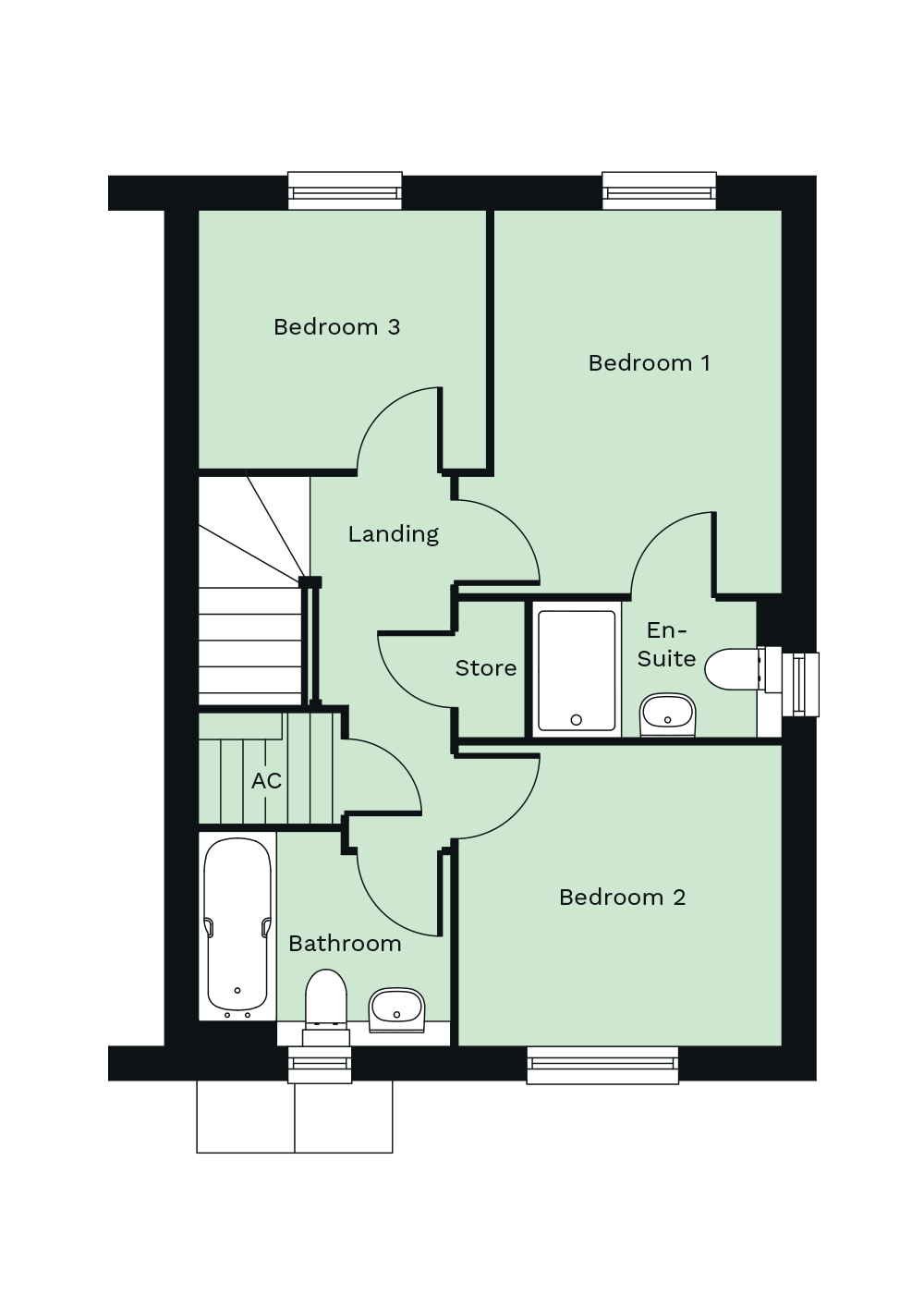The Ryeland view home
Coming soon, plot 15. The Ryland view home, enquire today move in this Summer!
Stunning 3 bedroom semi-detached home with upgraded specification and extras included.
Register your interest today
Coming Soon
Development Opening Hours:
Monday – Friday: 9am til 5:30pm
Call us on: 07734 959988
Email us on: tilsdowngardenssales@piperhomes.co.uk
Make an enquiry
Key Features

Dedicated living room with a separate cloakroom

Open-plan kitchen/dining room with French doors out the garden

South facing lawned and paved garden; perfect for entertaining

Master bedroom with ensuite shower room

Two further double bedrooms and a stylish family bathroom with bathtub and shower
Floorplan
- Ground Floor
- First Floor
Book a viewing at Tilsdown Gardens!
Seeing is believing! Please download a brochure. If you’d like to view our homes and explore Tilsdale Gardens for yourself. Register your interest and our Sales Advisor will be in touch.


