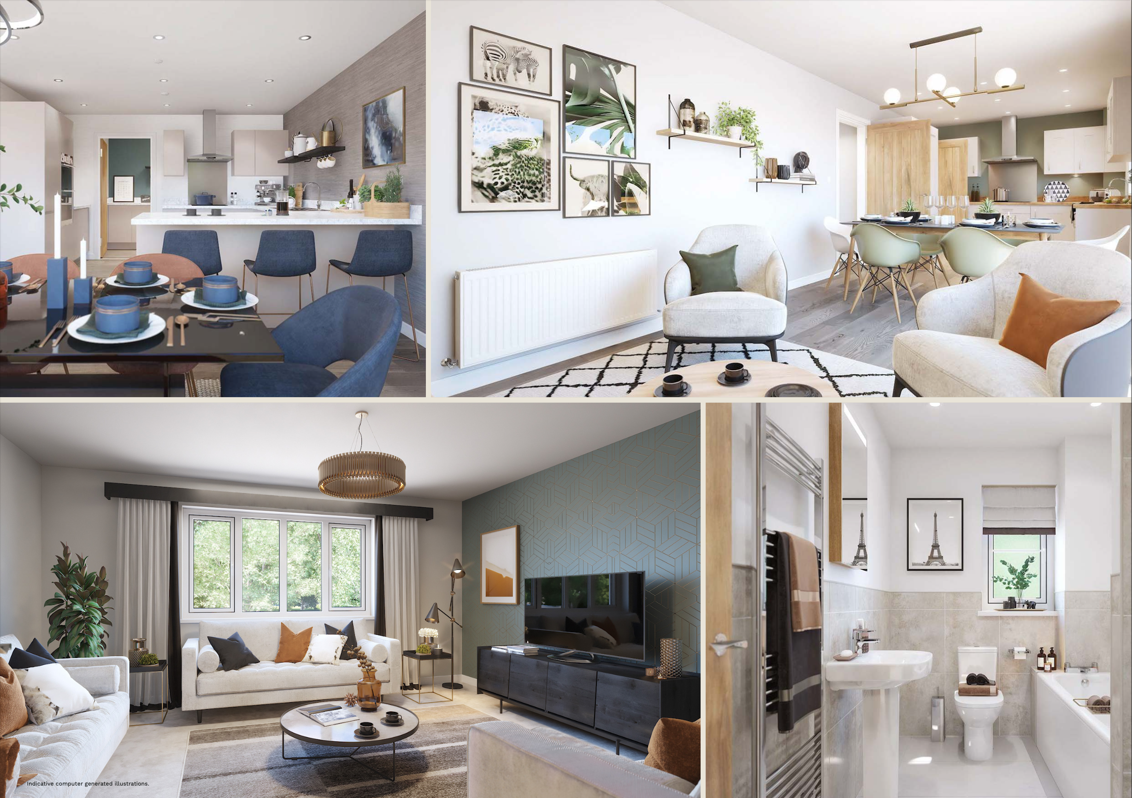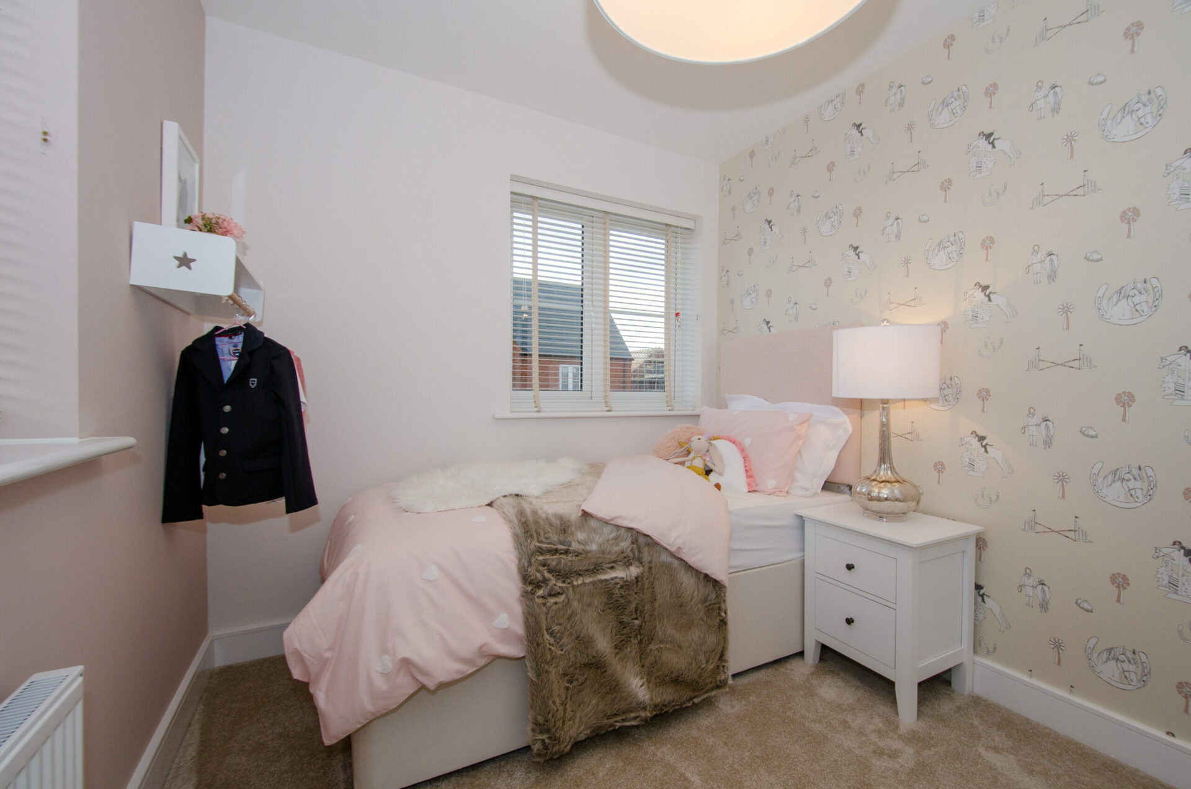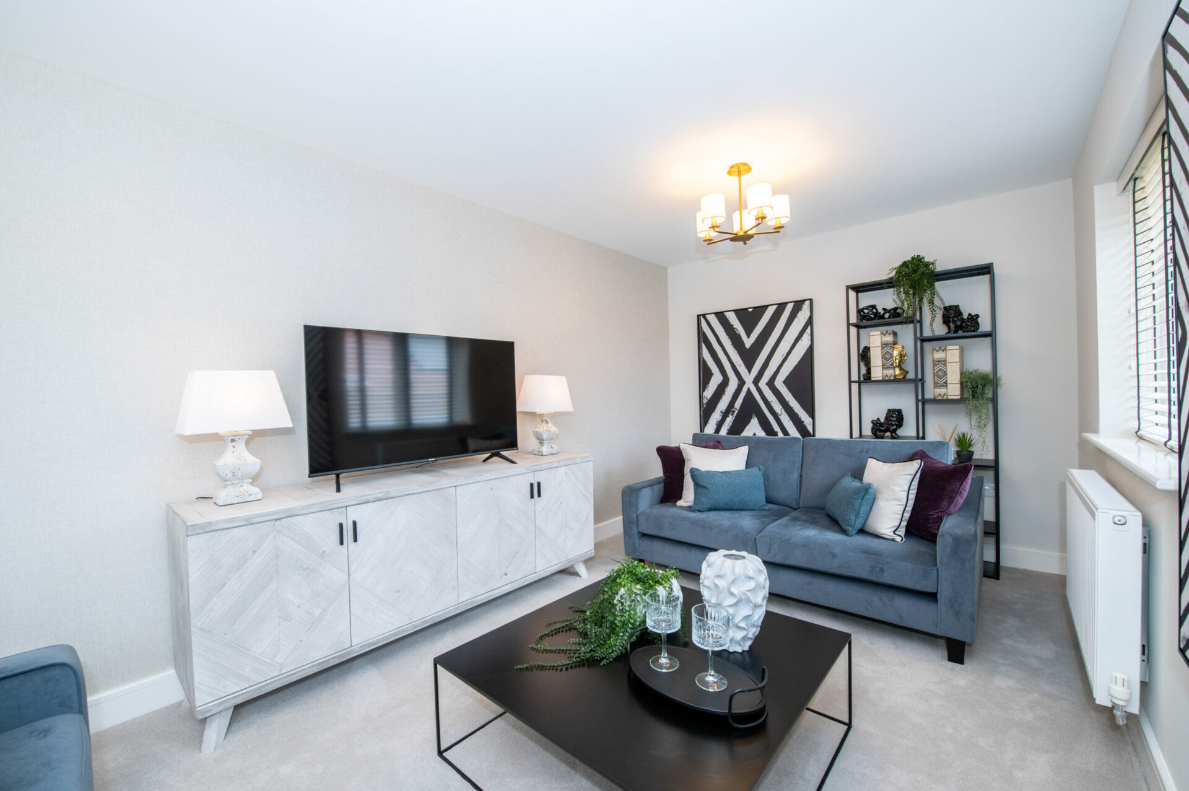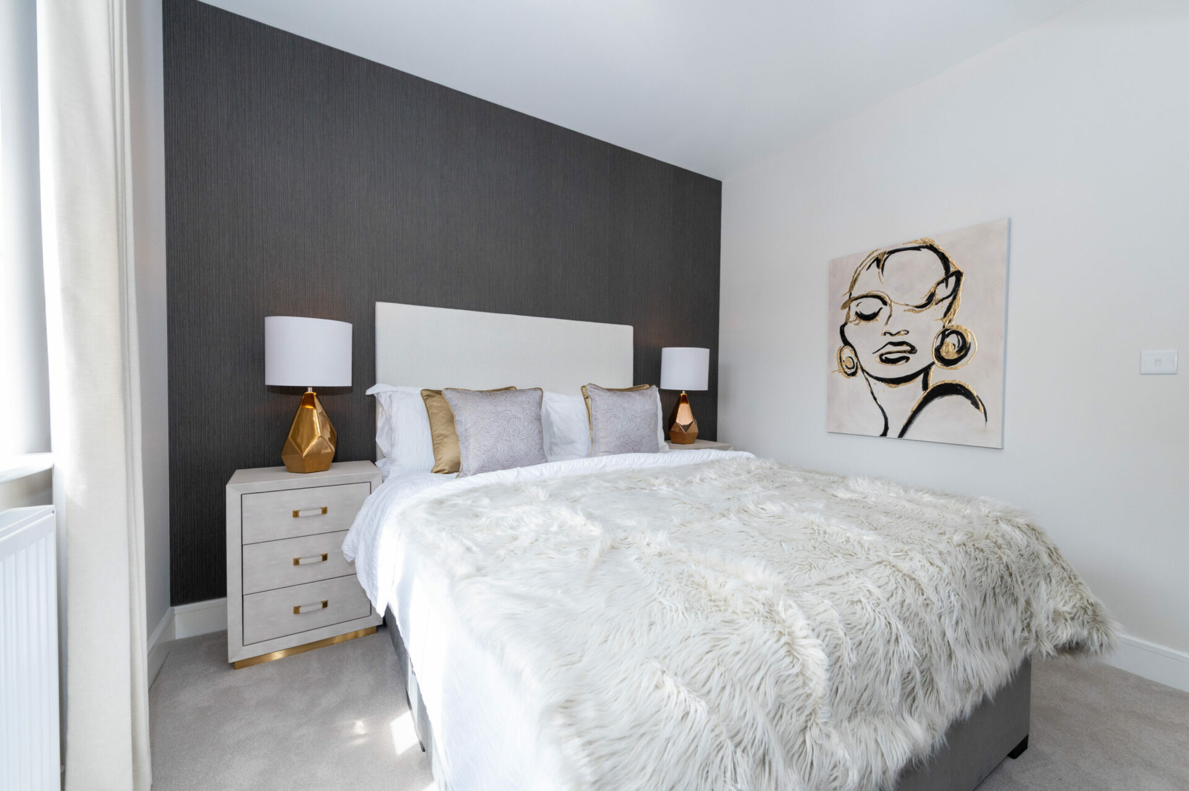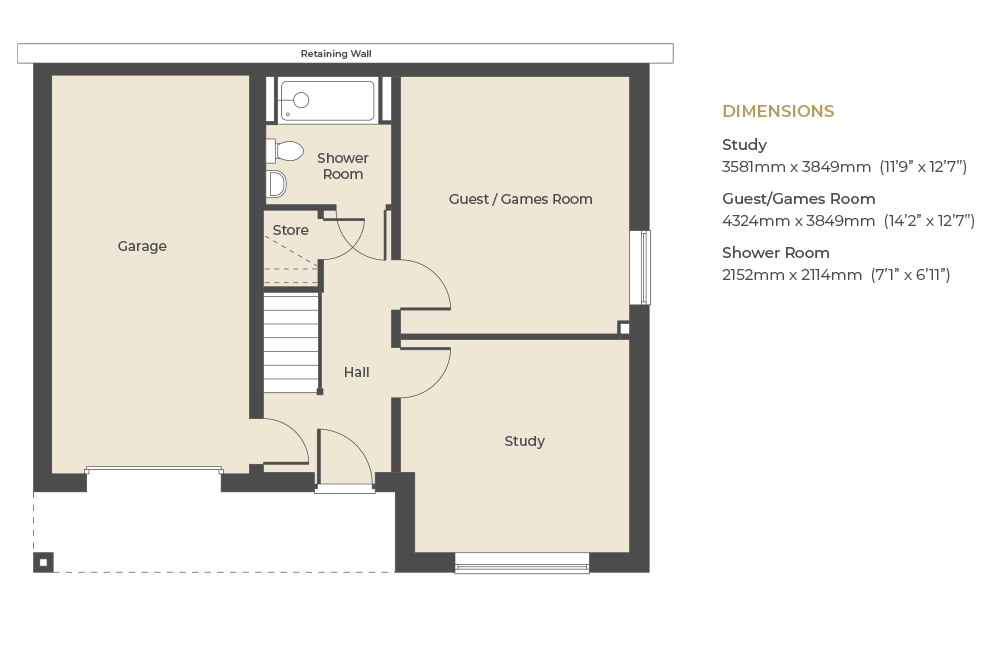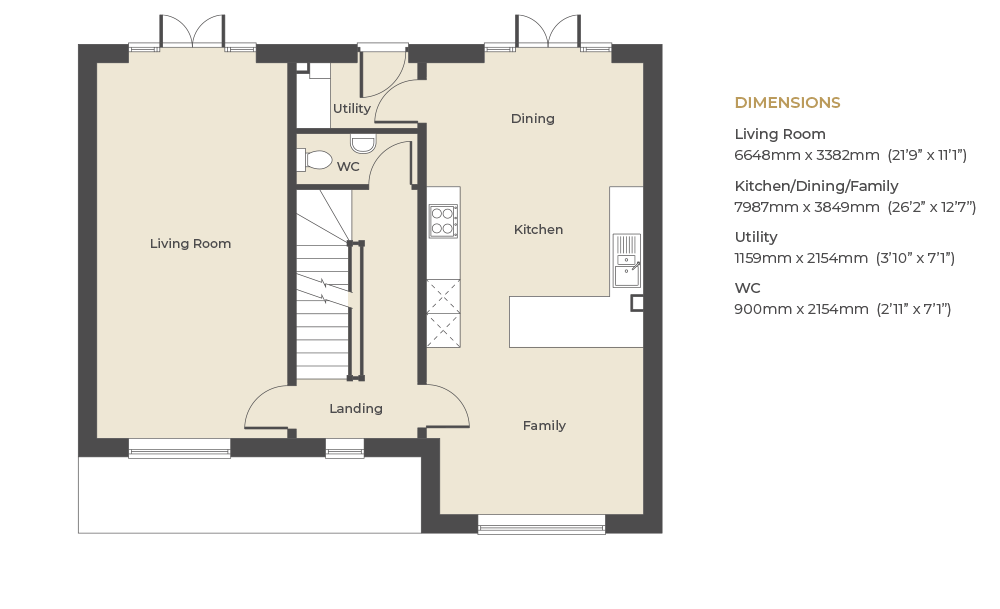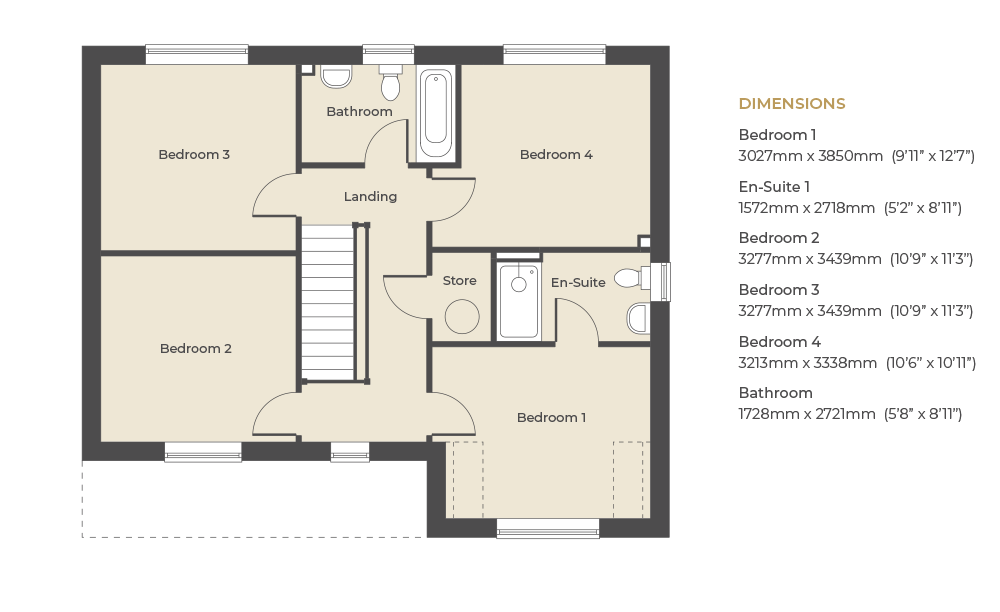The Ripley, Plot 6
Plot 6. Must be viewed!
A versatile three storey, 5 bedroom detached home with Integral garage. Boasting 1985 sqft of flexible living space, waiting for you to make it yours.
£420,000
Development Opening Hours:
Thursday – Monday: 10am til 5pm
Call on: 07597 393047
Email: Highoakhamridgesales@piperhomes.co.uk
Make an enquiry
Key Features

A Spacious home offering three floors of multi-functional living space

Two ground floor rooms perfect of visiting guests and home working with well appointed shower room

Create that longed-for home gym, set up your home study, indulge in a cinema room

Dedicated living room and open plan dining / kitchen / family room on the first floor both open out to the rear garden

Four double bedrooms, the master with ensuite and a family bathroom on the second floor
Floorplan
- Ground Floor
- Upper Ground Floor
- First Floor
Show home open.
If you would like to come and see our show room and experience High Oakham Ridge for yourself please request a viewing and a member of our sales team will be in touch.



