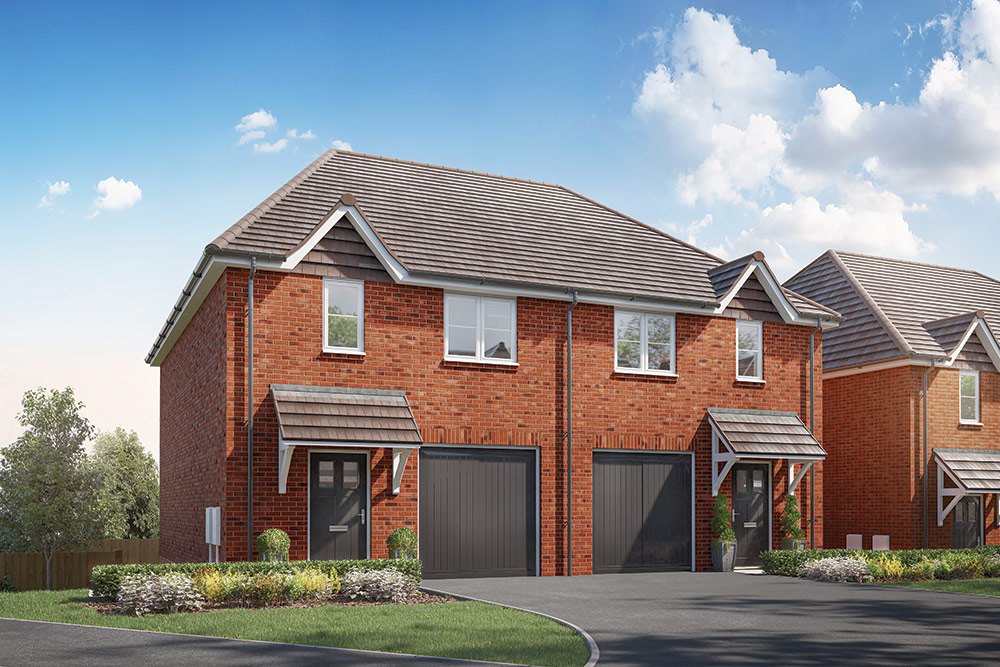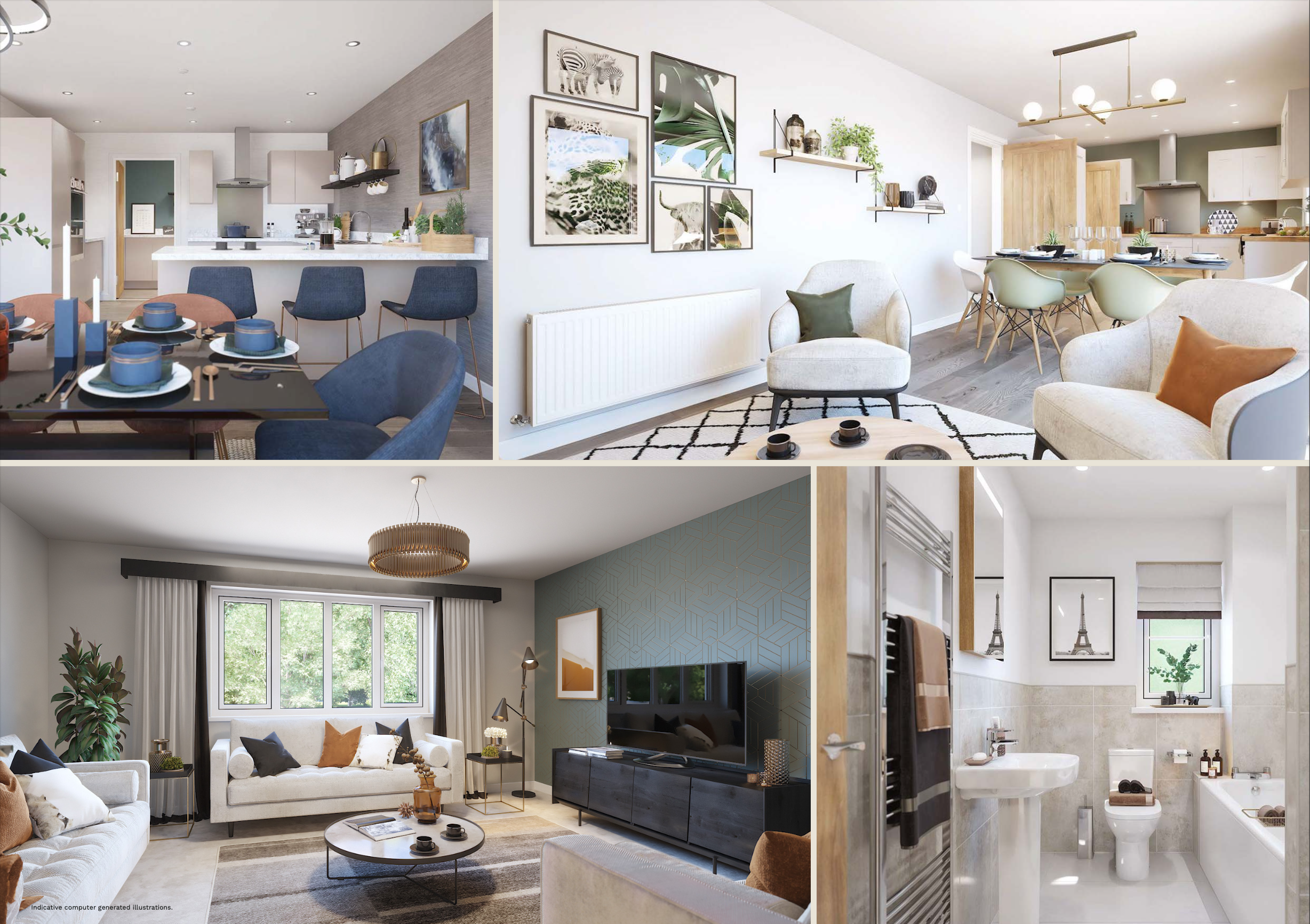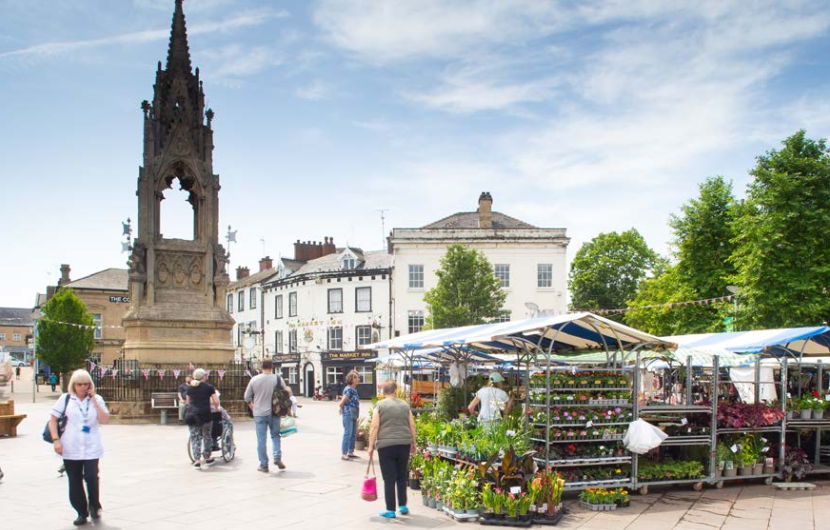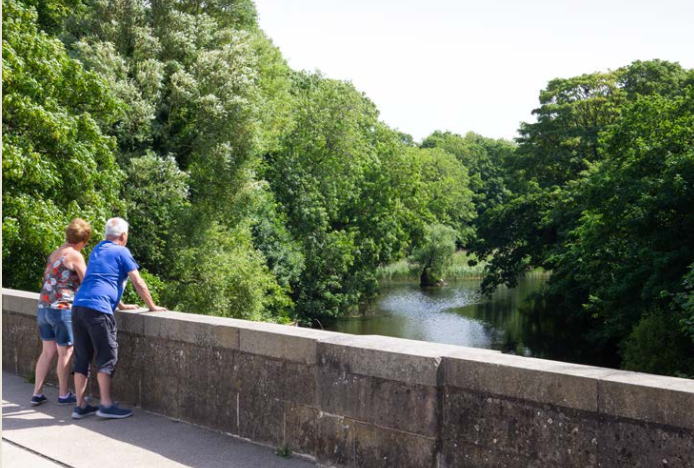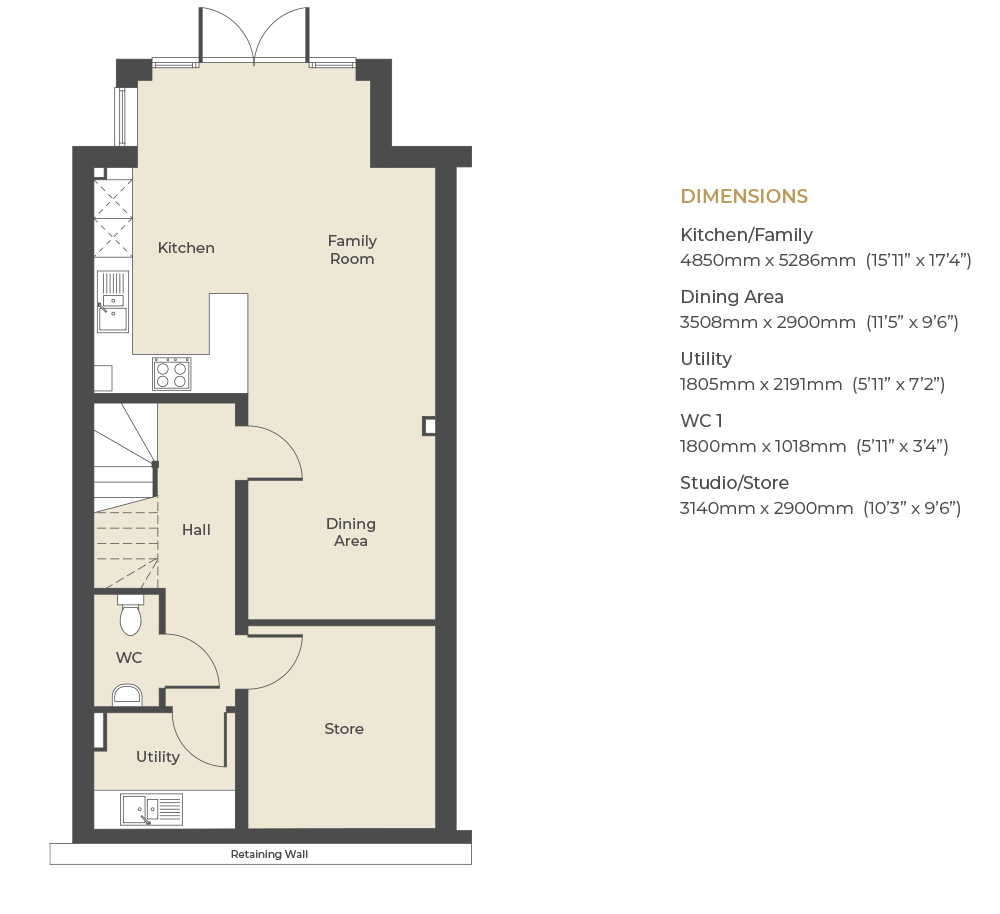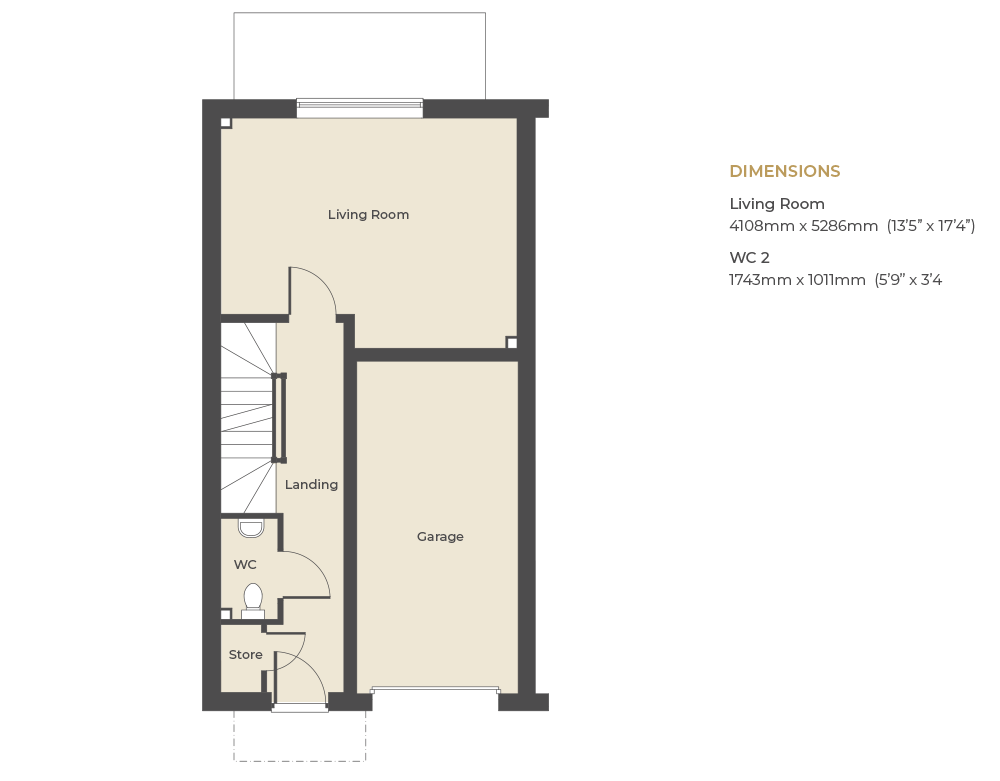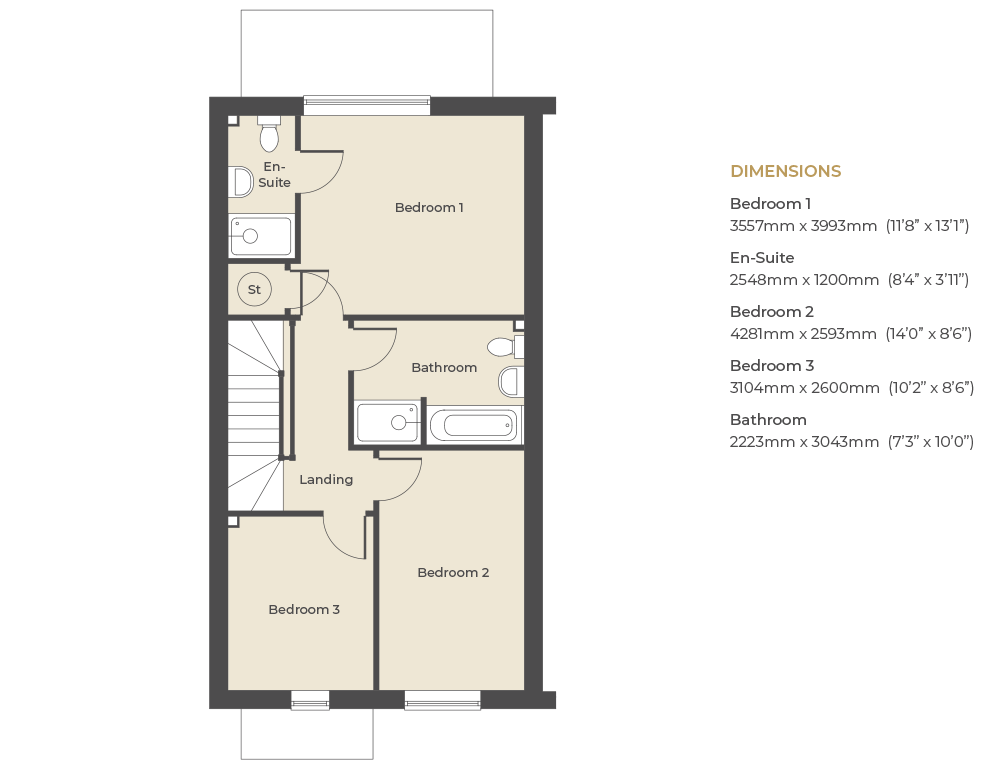The Ramsdale
Available Plot 9
3 bedroom Semi-detached-Integral garage 1443 sqft
From £330,000
Development Opening Hours:
Thursday – Monday: 10am til 5pm
Call on: 07597 393047
Email: Highoakhamridgesales@piperhomes.co.uk
Make an enquiry
Key Features

Generous open plan kitchen / dining / family room with doors to the garden

Utility room and another cloakroom

Master bedroom with en-suite

Two further bedrooms and a family bathroom with both bath and shower.
Floorplan
- Ground Floor
- Upper Ground Floor
- First Floor
Our High Oakham Ridge Show Home is now OPEN!
If you would like to come and see our show room and experience High Oakham Ridge for yourself please request a viewing and a member of our sales team will be in touch.


