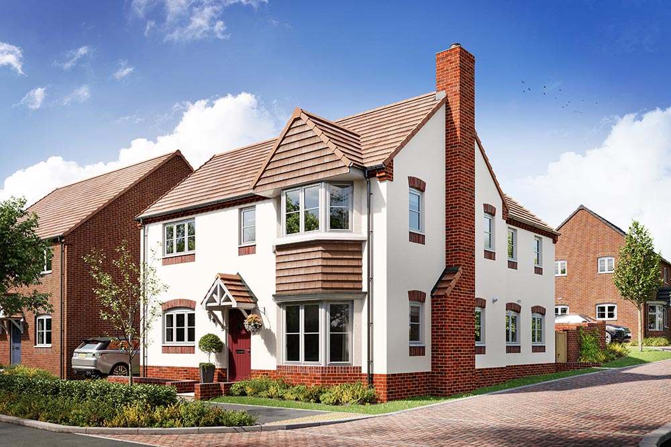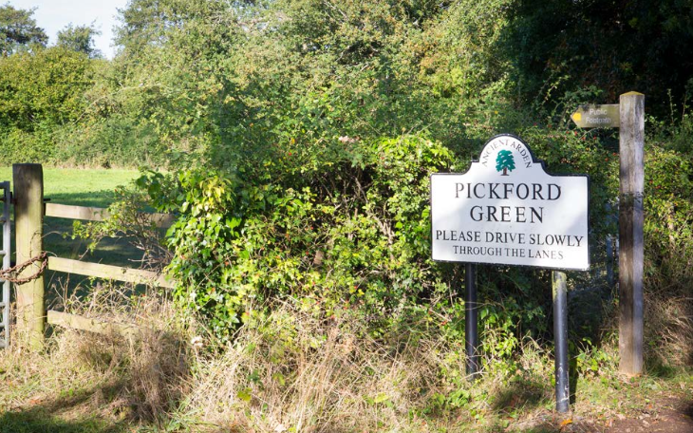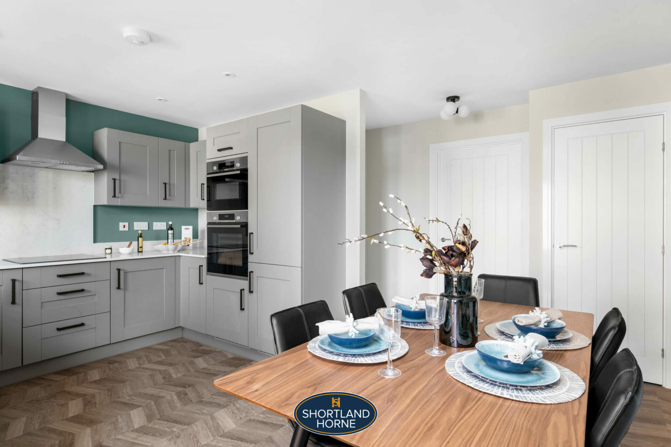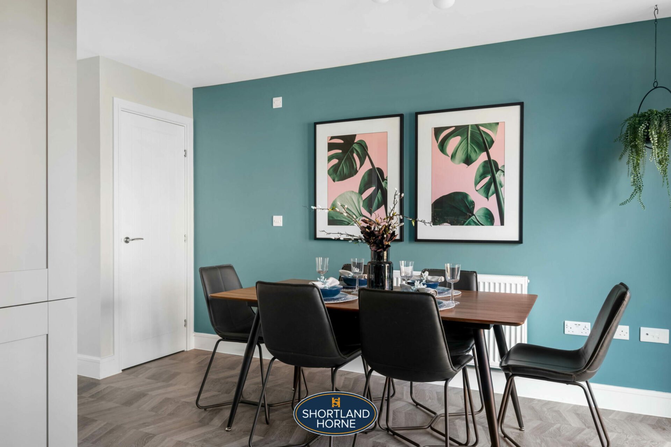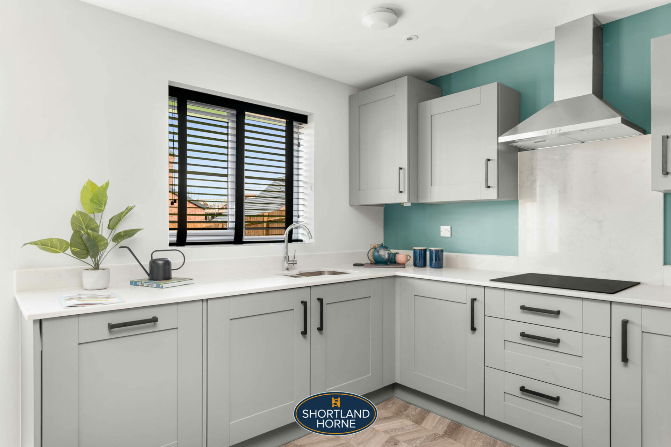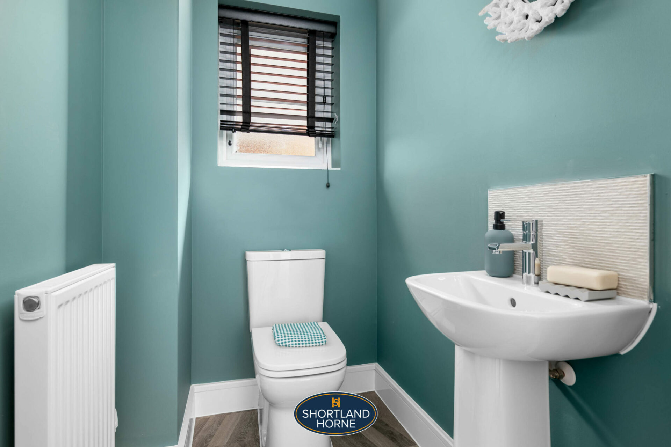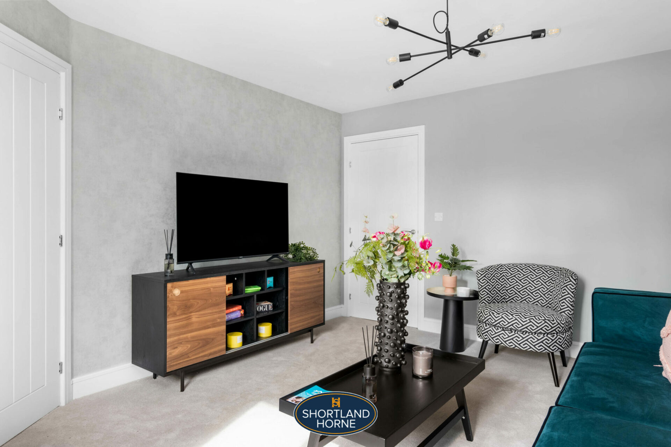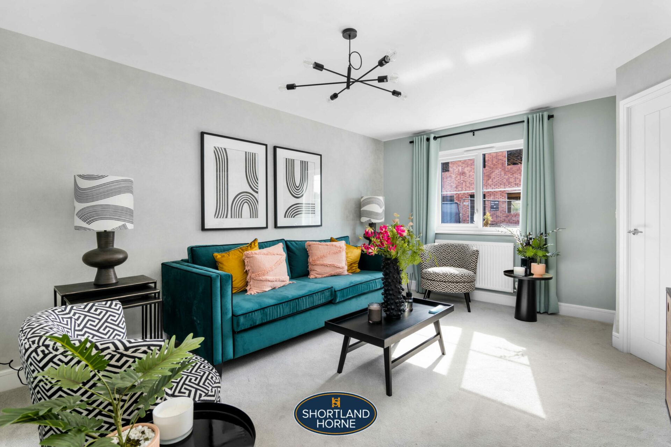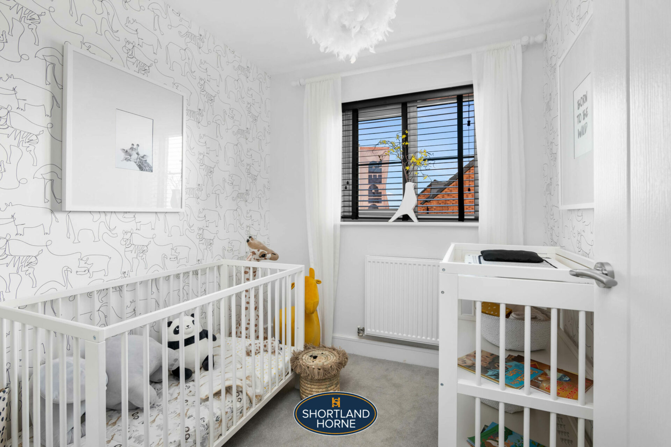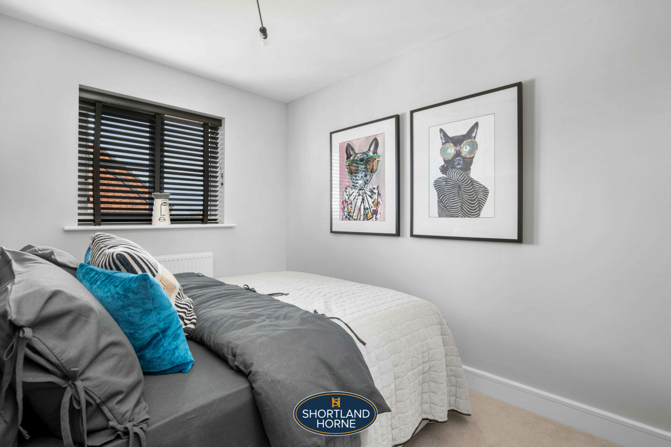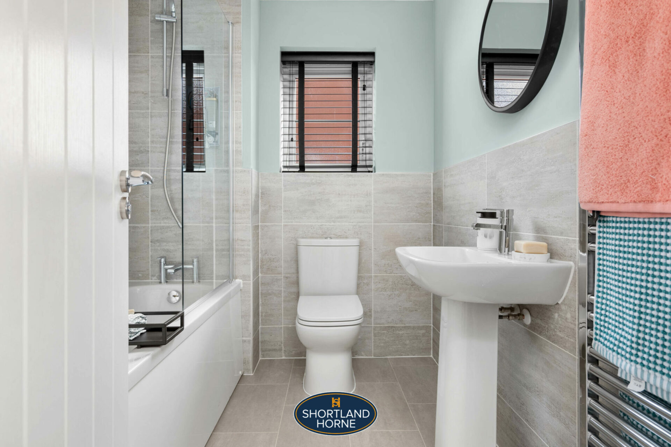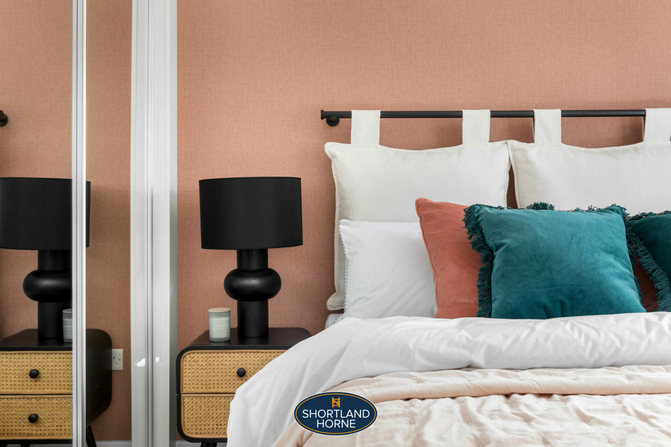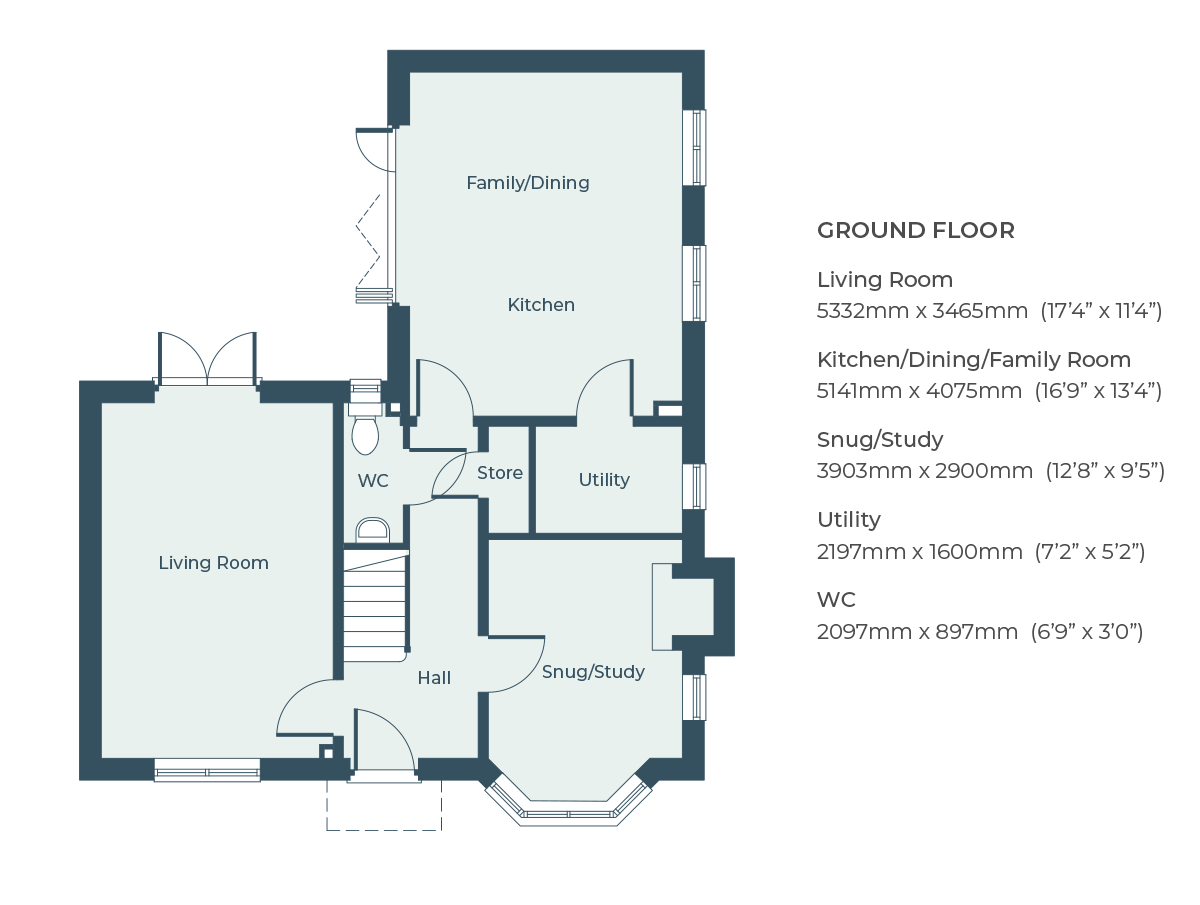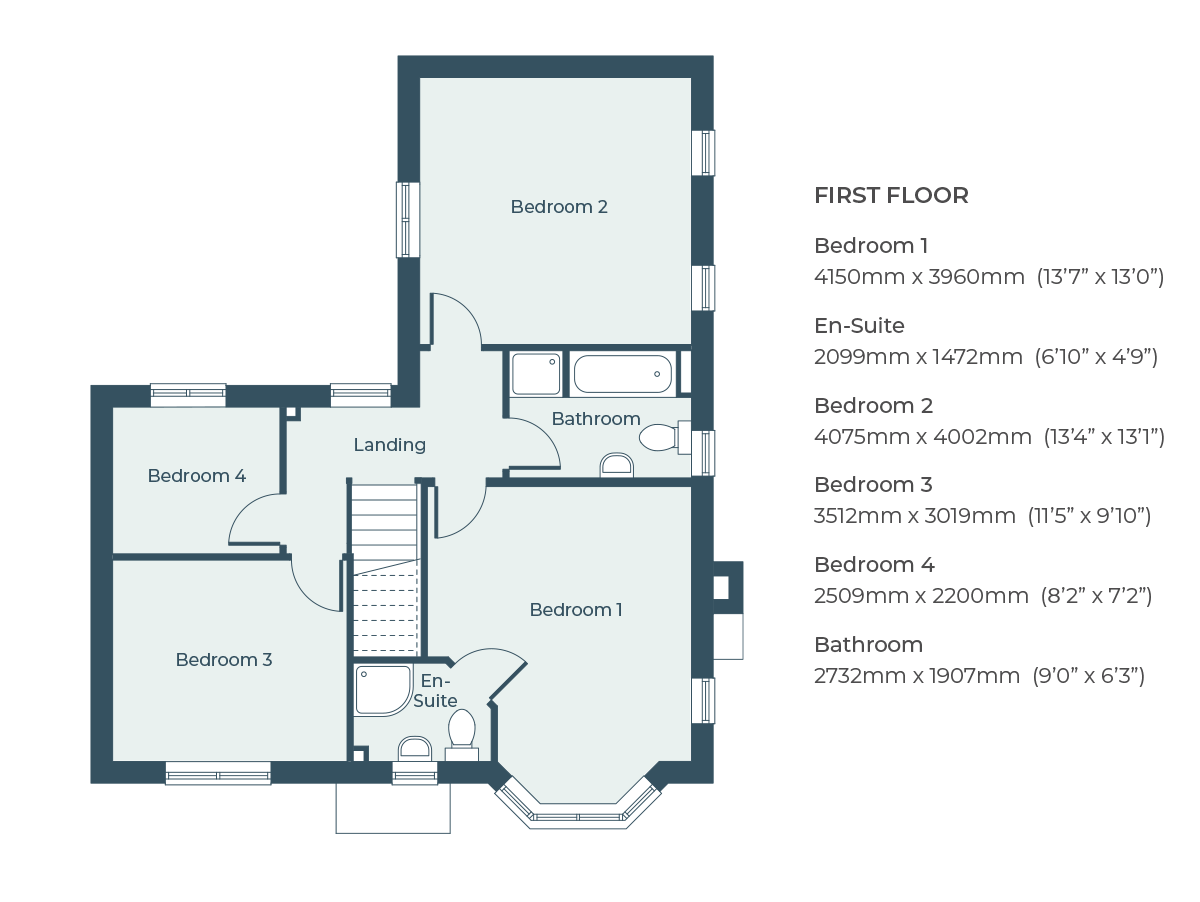The Opal Plot 30
Ready made 4 bedroom detached Home with single garage and driveway parking.
£499,995
Contact:
Call on: 07485 387949
Email: pippinfieldssales@piperhomes.co.uk
Visit us Thursday – Monday from 10am to 5pm.
Make an enquiry
Key Features

Superb kitchen/family/dining room that has bi-fold doors which open onto the patio

Separate living room also opens onto the patio through French doors

Front facing snug or study has a walk-in bay and a fireplace

Bedroom 1 has a walk in bay, an en-suite and built in wardrobes

Three further bedrooms share a family bathroom with both a bath and a separate shower
Floorplan
- Ground Floor
- First Floor
Our Pippinfields sales office is open.
If you would like to come and see our show room and experience Pippinfields for yourself please request a viewing and a member of our sales team will be in touch.


