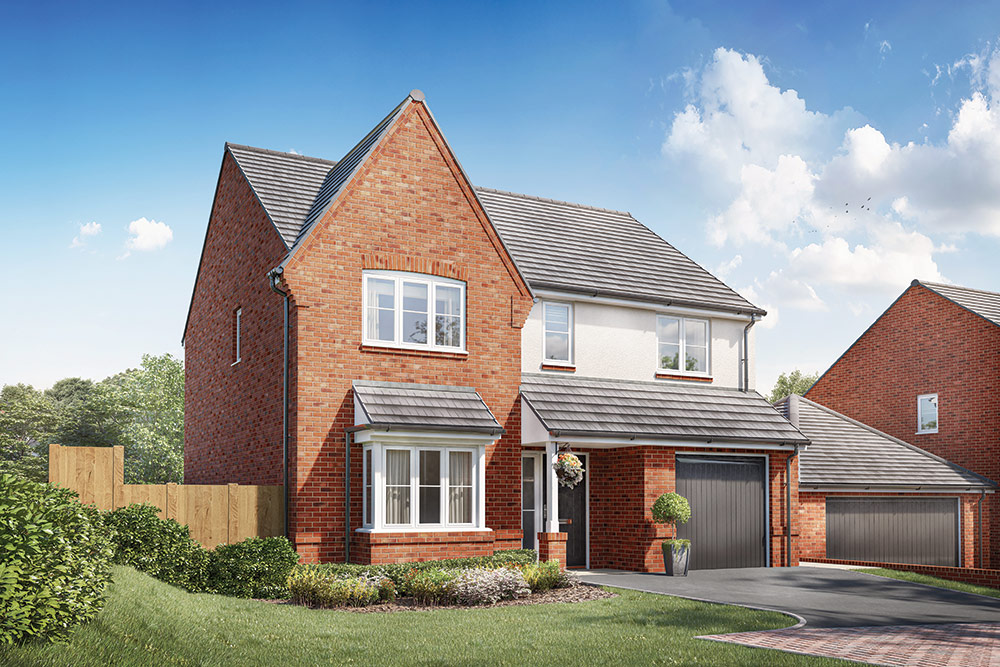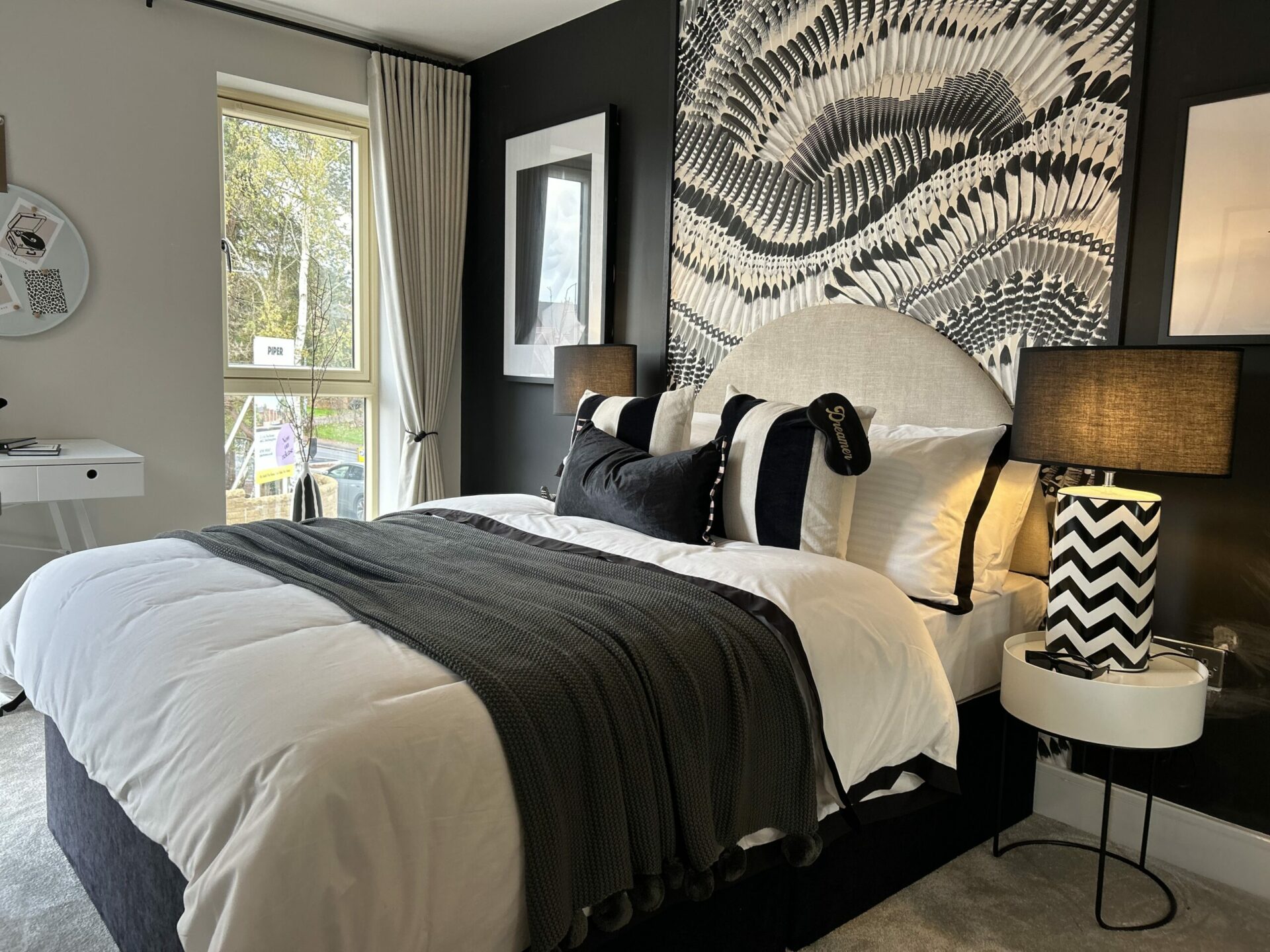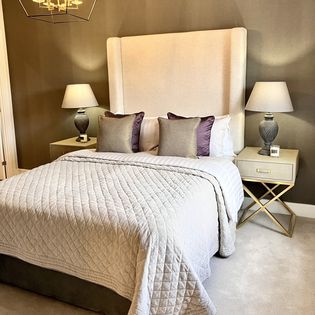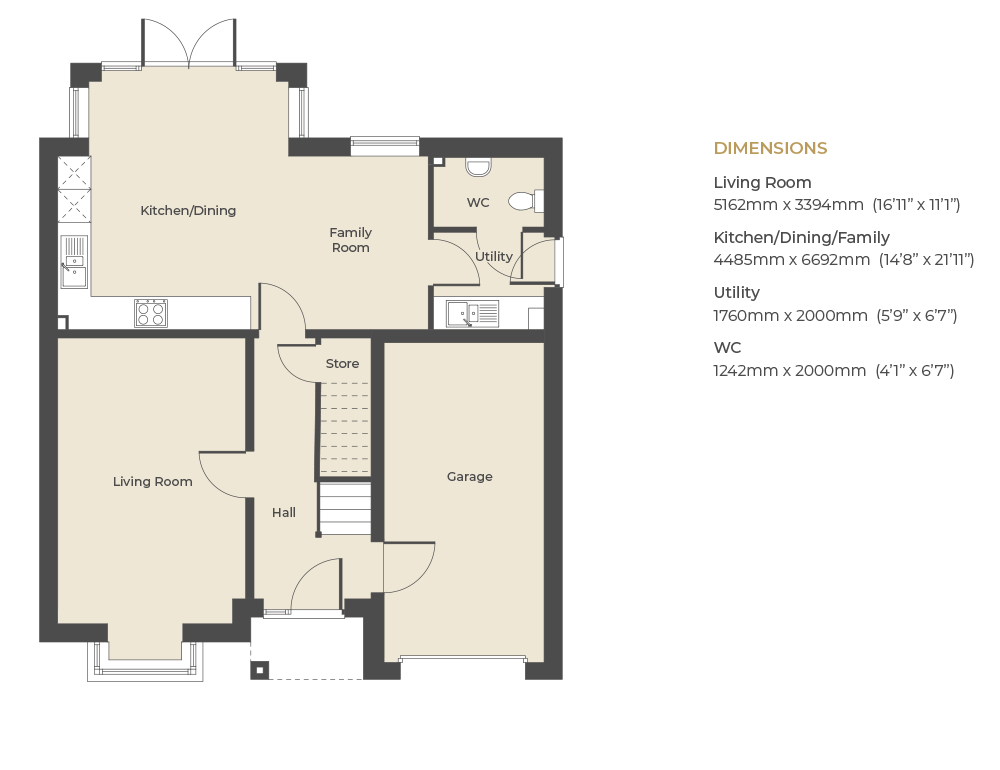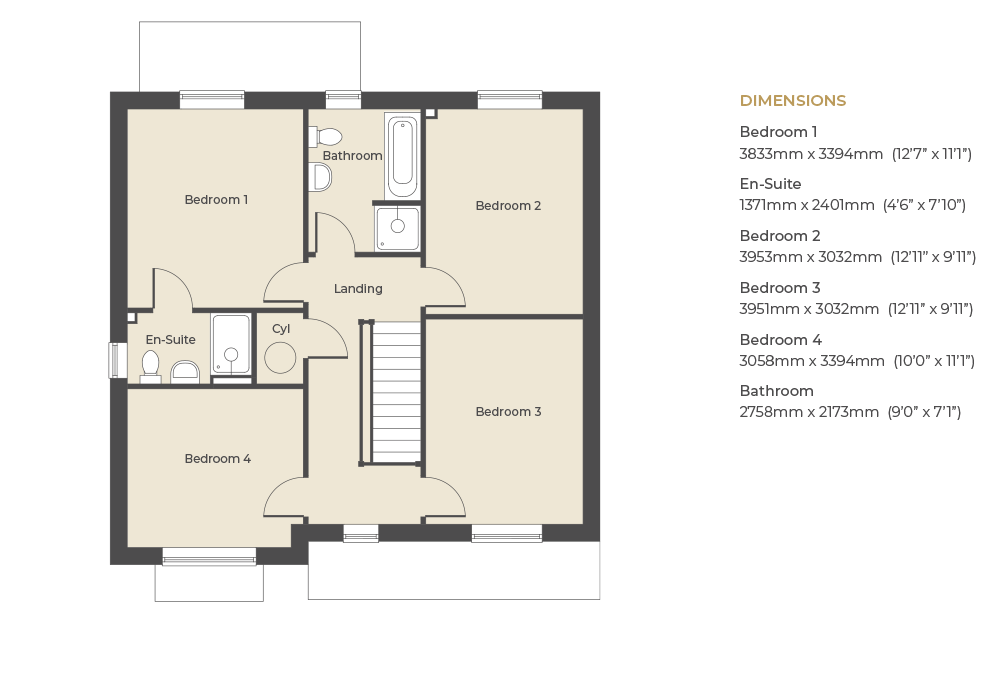The Mendip
Plot 1 Recently returned to the market
Traditional four bedroom detached home with an integral garage and driveway parking.
£415,000
Development Opening Hours:
Thursday – Monday: 10am til 5pm
Call on: 07597 393047
Email: Highoakhamridgesales@piperhomes.co.uk
Make an enquiry
Key Features

Traditional four bedroom detached home with an integral garage

Dedicated living room with walk in bay window

Open plan kitchen / dining / family room opening out to the garden through French doors

Separate utility room and guest cloakroom

Four double bedrooms and a family bathroom with both a shower and bath, whilst the master bedroom has its own en-suite shower room
Floorplan
- Ground Floor
- First Floor
Our High Oakham Ridge show home is now
If you would like to come and see our show room and experience High Oakham Ridge for yourself please request a viewing and a member of our sales team will be in touch.


