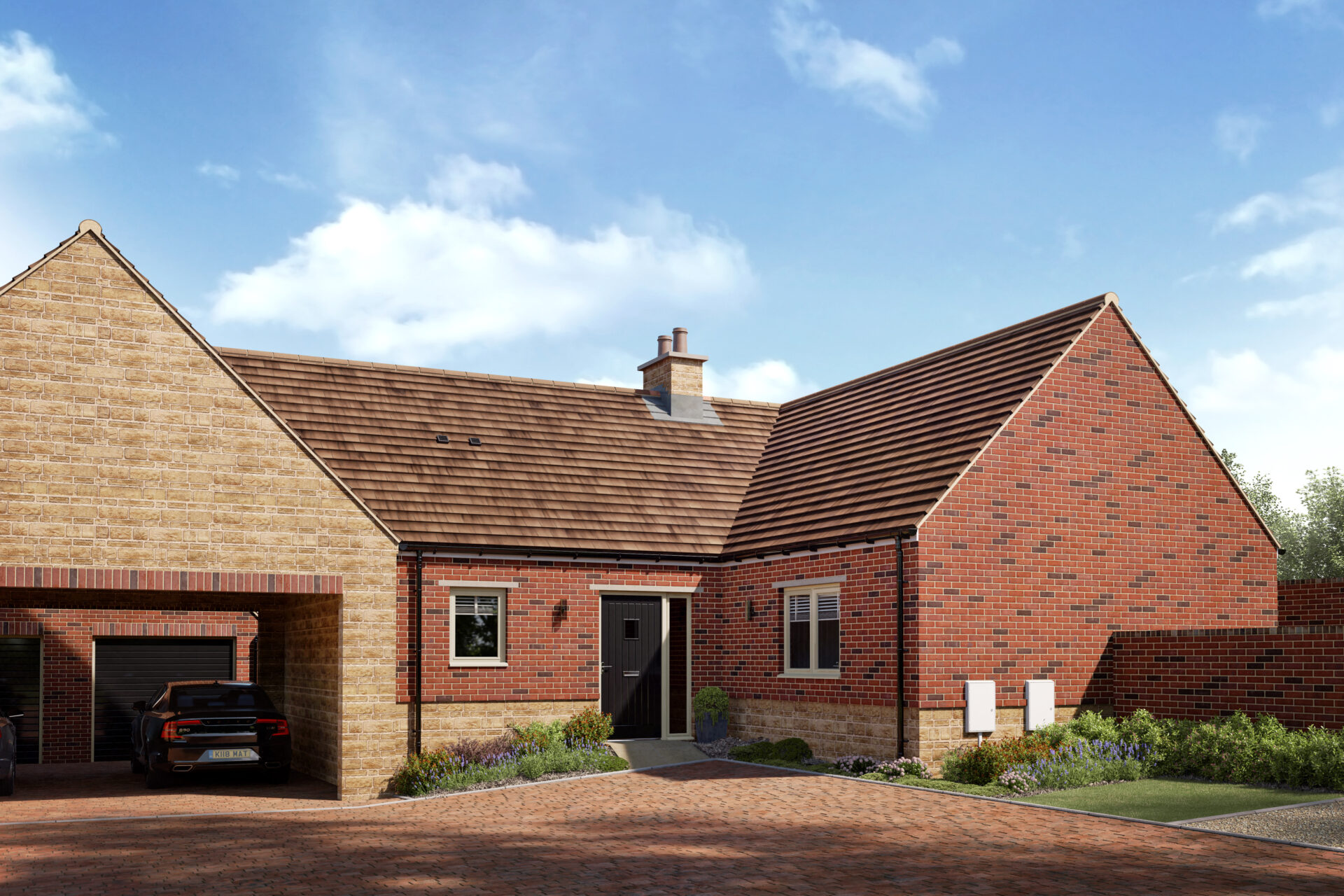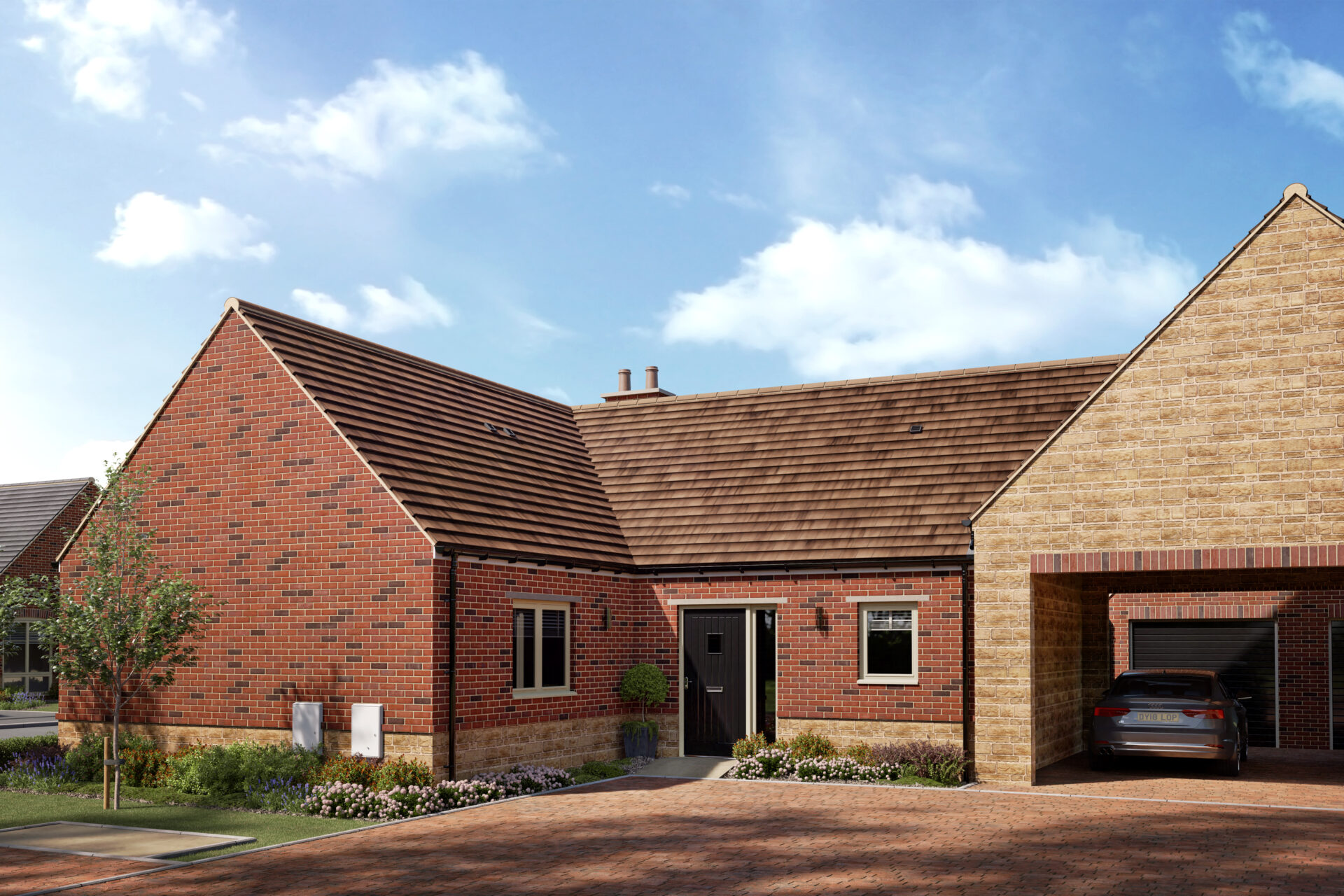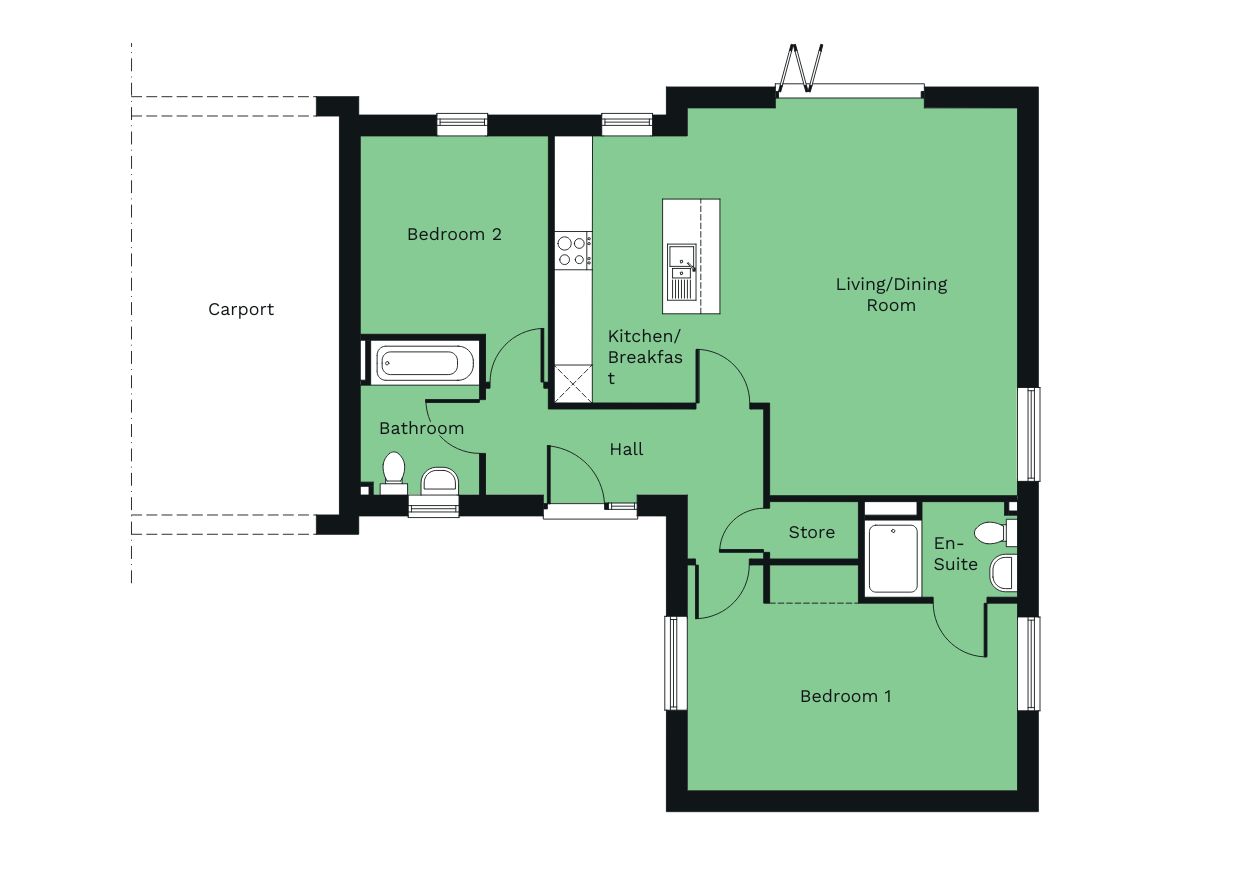The Loxley
Move In For Spring. Plot 12
The Loxley 2-bedroom detached bungalow with private driveway and carport
£350,000
Contact:
Opening hours: Thursday to Monday 10am – 5pm
Call on: 07597 393047
Email: byronplacesales@piperhomes.co.uk
Make an enquiry
Key Features

Fully fitted kitchen with island breakfast bar

Open plan living, dining space with bi-fold doors out to a lawned garden

Master bedroom with ensuite shower room

Dedicated utility and plenty of handy storage

Well appointed bathroom with bath tub perfect for for enjoying a soak.

Second double bedroom
Floorplan
- Ground Floor
If you’d like to hear more about Byron Place
Please download a brochure. If you would like request an appointment for a viewing a member of our sales team will be in touch.











