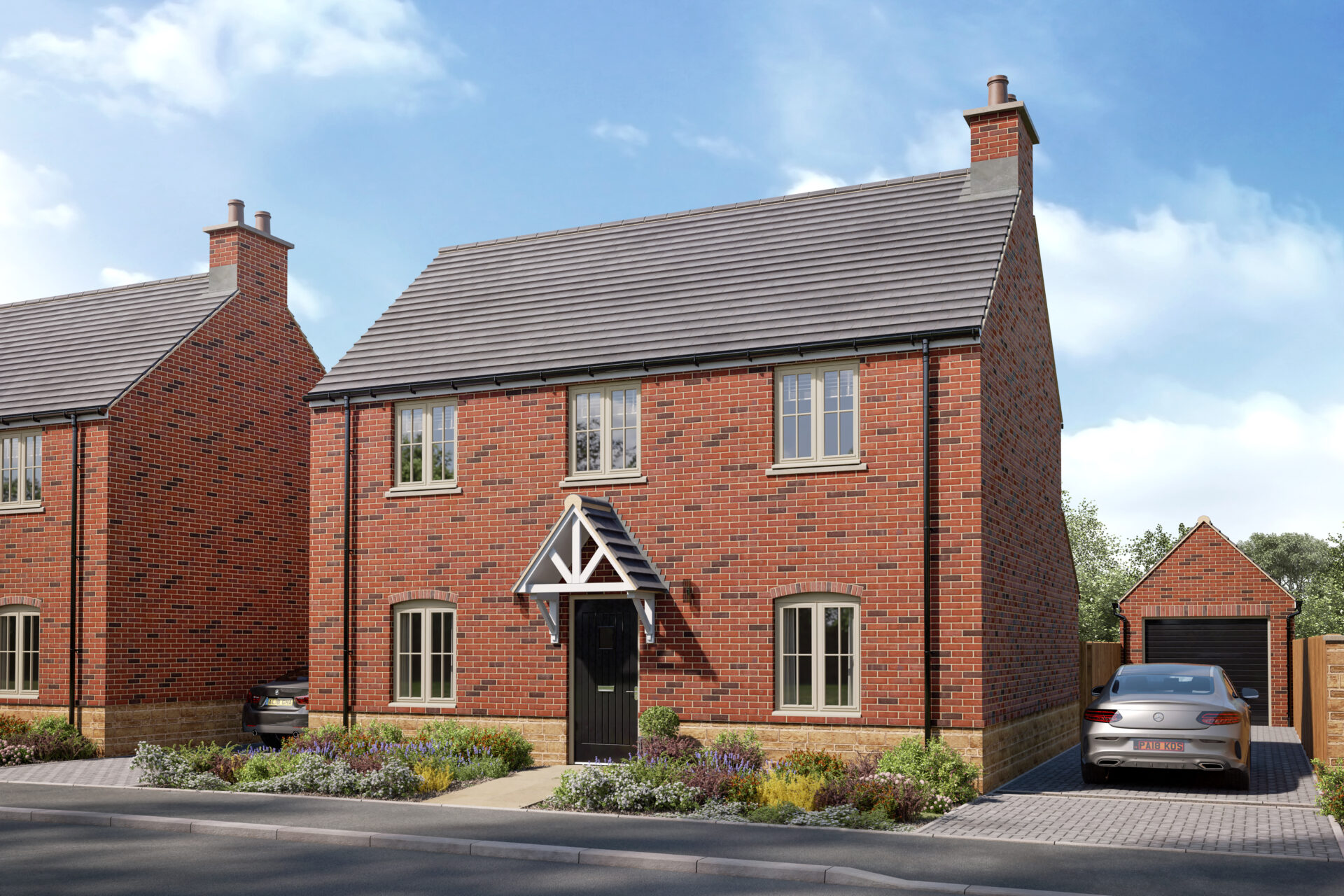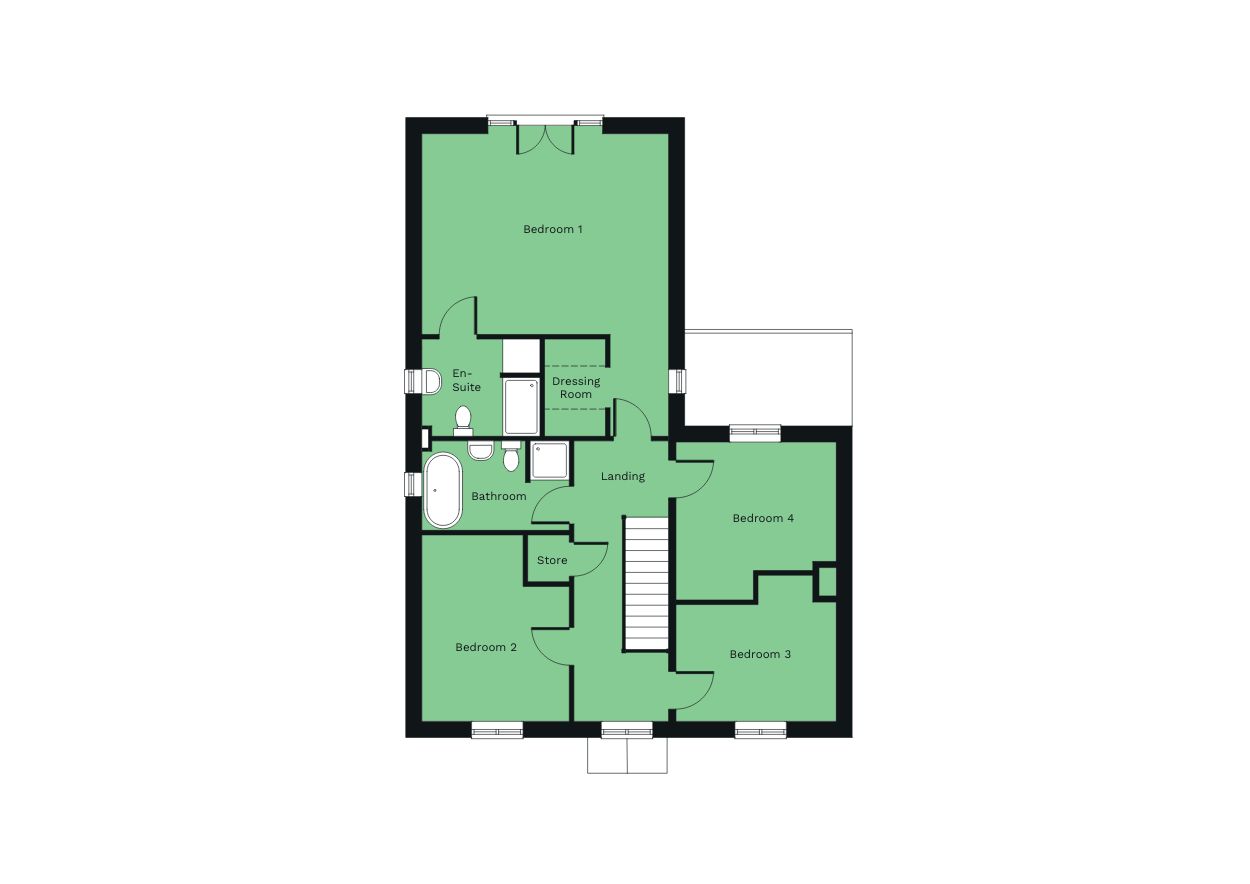The Kirkby
Move In For Spring!
The Kirkby 4-bedroom detached home with detached garage and driveway parking.
£550,000
Contact:
Call on: 07597 393047
Email: byronplacesales@piperhomes.co.uk
Make an enquiry
Key Features

Open plan kitchen, dining room with doors out to a private turfed paved and lawned garden

Dedicated sitting room and study

Utility and guest cloakroom

Master bedroom with ensuite shower room

Three further double bedrooms served by a family bathroom
Floorplan
- Ground floor
- First floor
Find out more
Register for updates.











