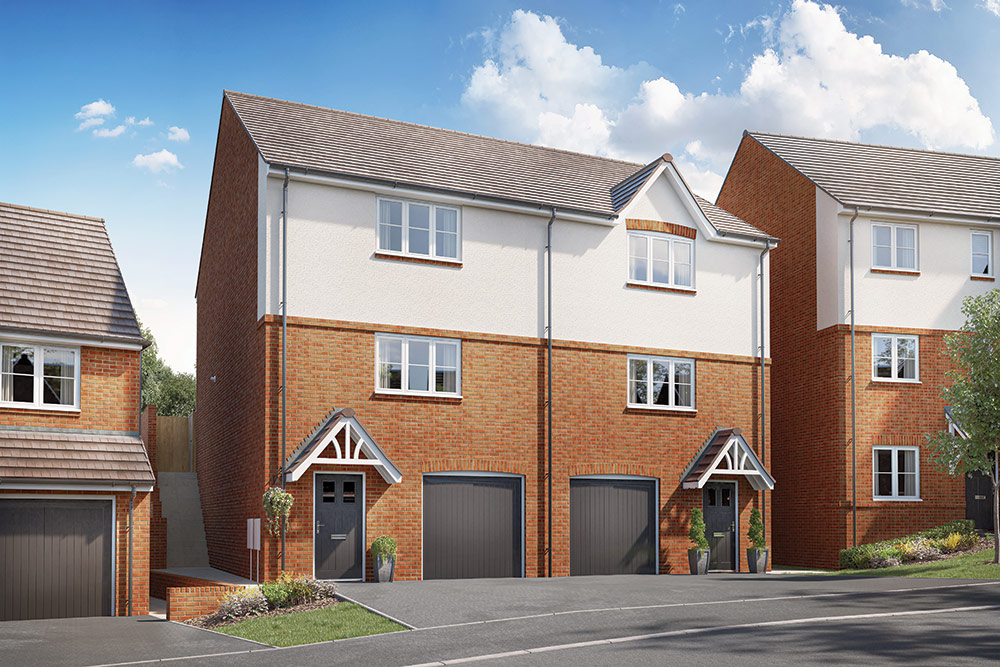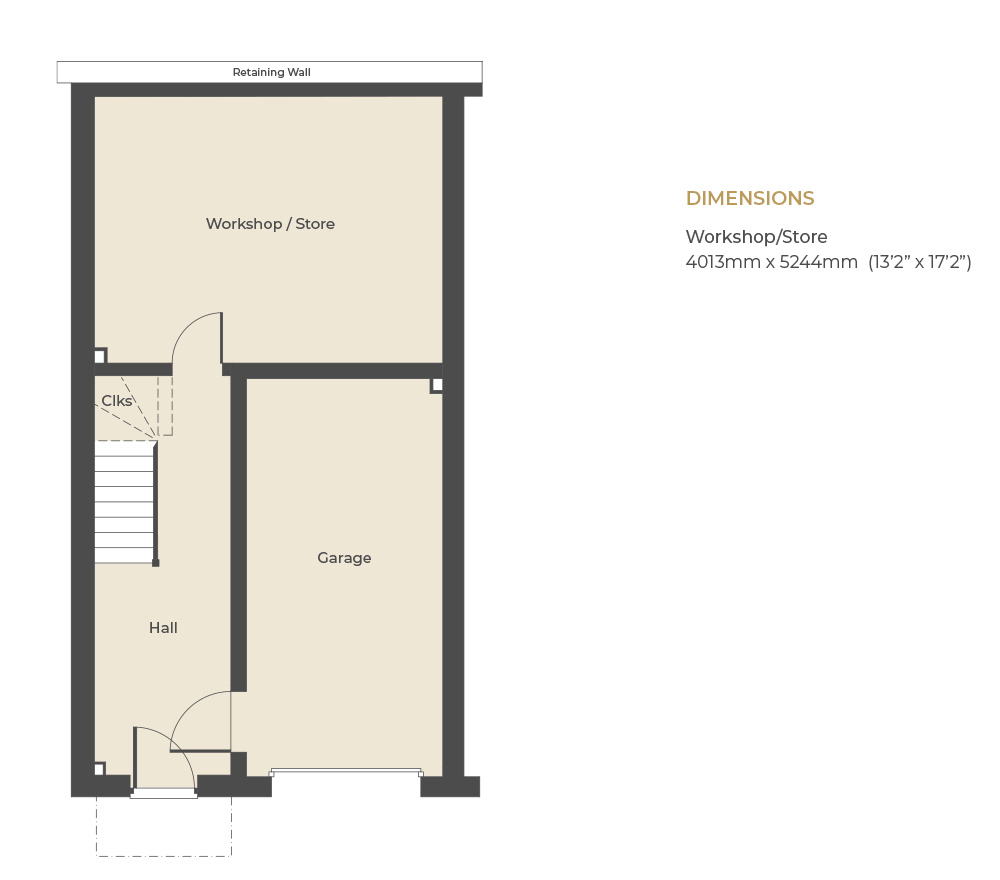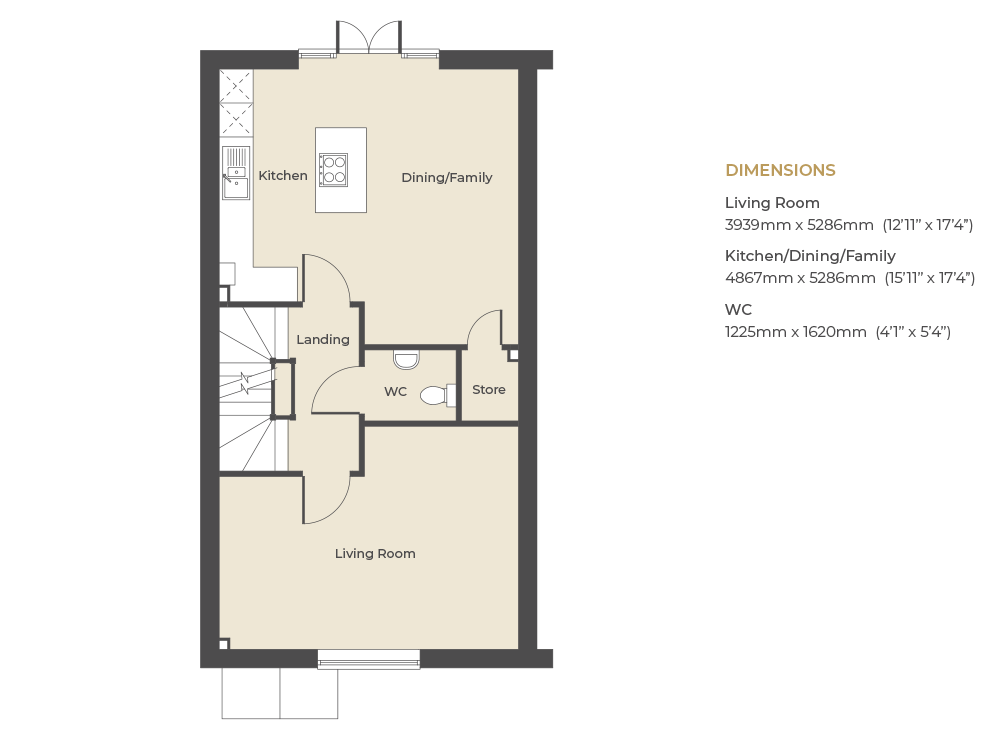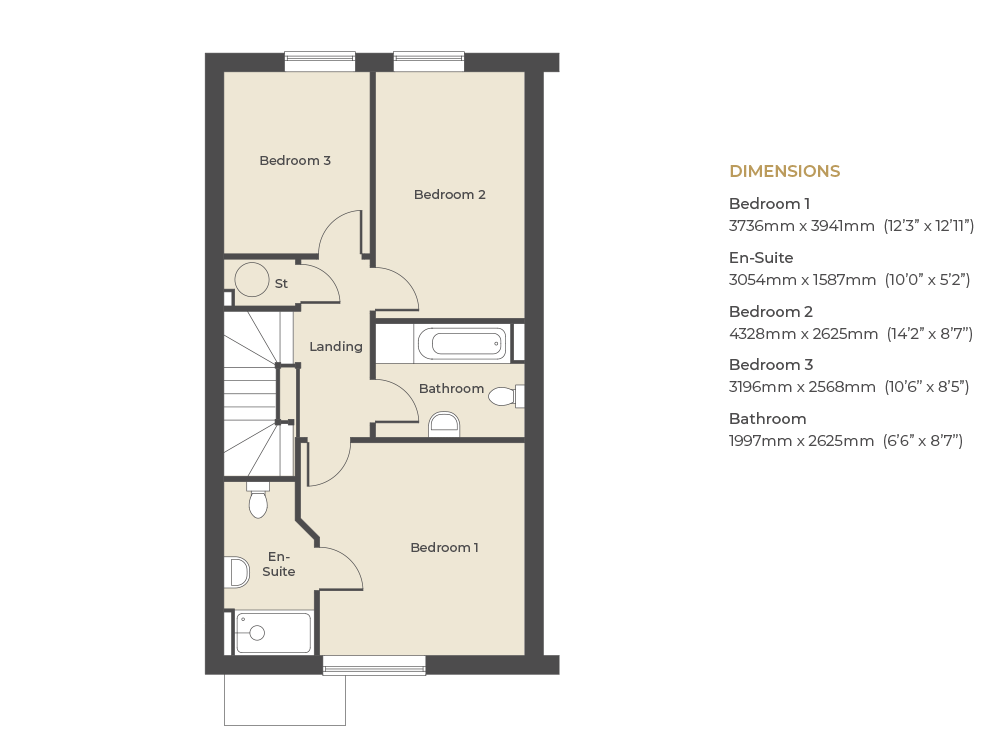The Headon
Plots 52 & 53
3 bedroom semi detached, three storey homes with integral garage and workshop
£330,000
Development Opening Hours:
Thursday – Monday: 10am til 5pm
Call on: 07597 393047
Email: Highoakhamridgesales@piperhomes.co.uk
Make an enquiry
Key Features

Integral garage, a useful storeroom or workshop

Open plan kitchen / dining room with a central island and doors to the lawned and paved garden

Fully fitted cloakroom and a front facing living room.

Master bedroom has an en-suite shower room

Two further bedrooms served by a family bathroom
Floorplan
- Ground Floor
- Upper Ground Floor
- First Floor
Our High Oakham Ridge Show Home is now OPEN!
If you would like to come and see our show room and experience High Oakham Ridge for yourself please request a viewing and a member of our sales team will be in touch.












