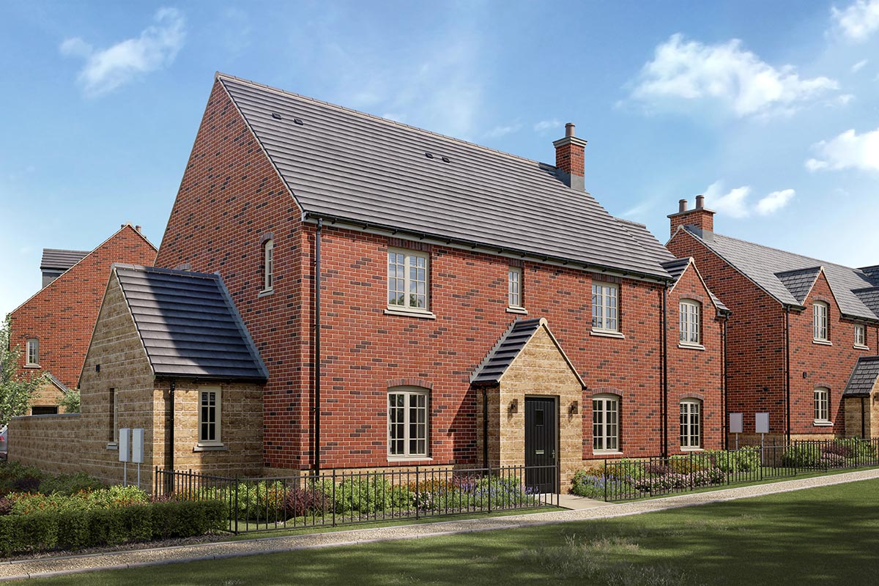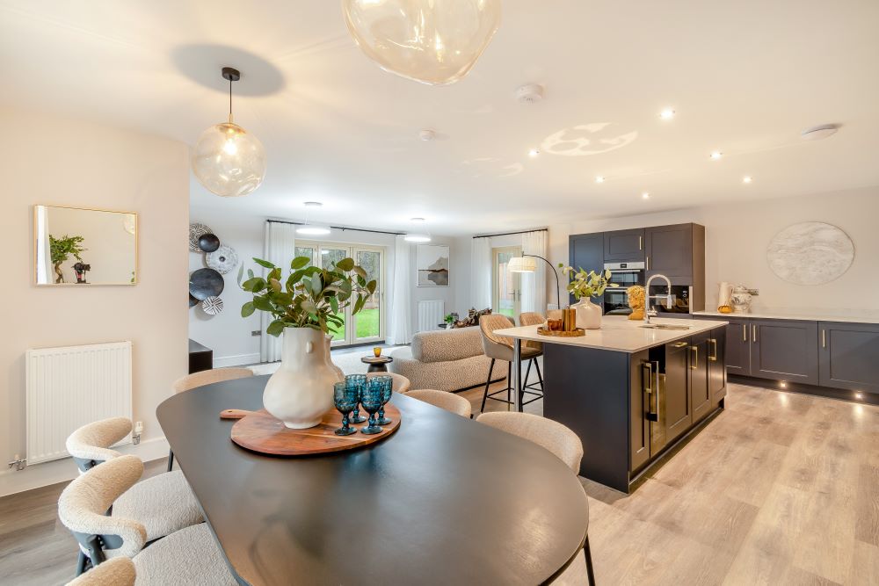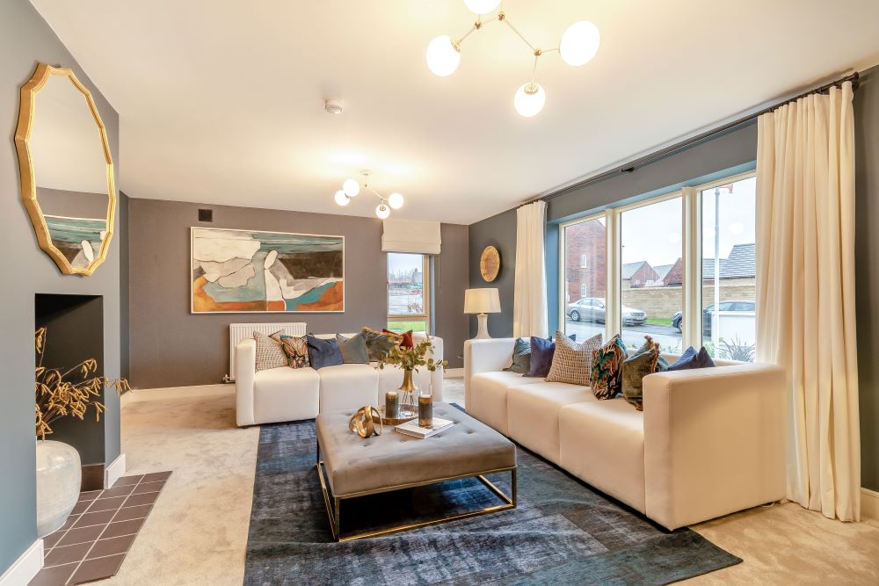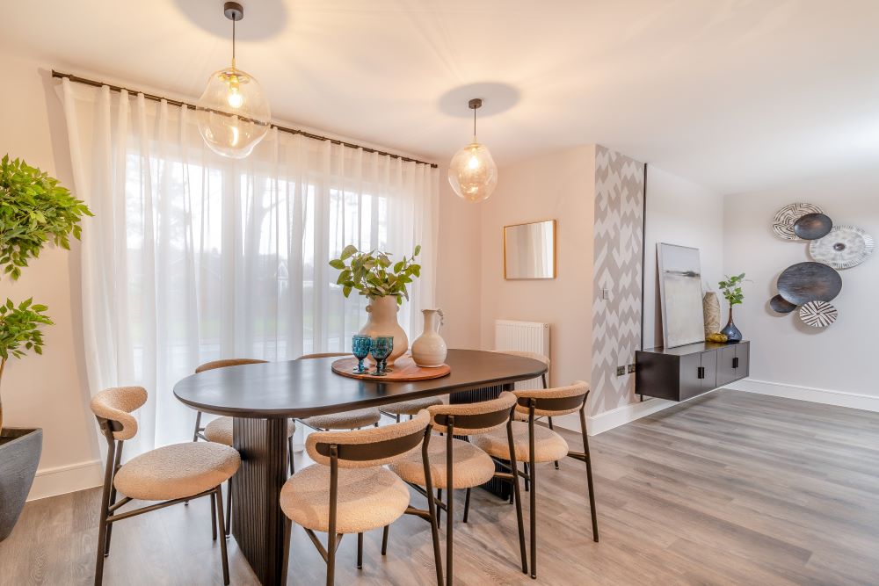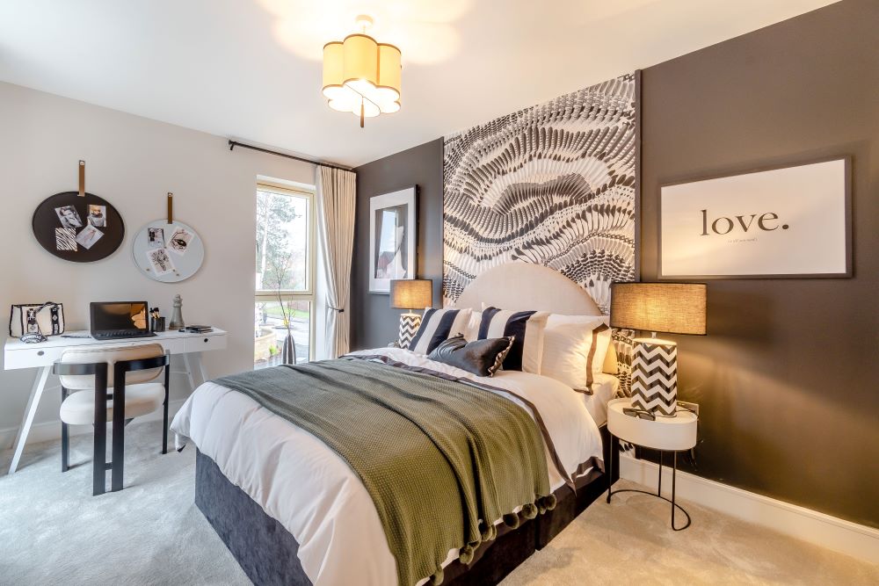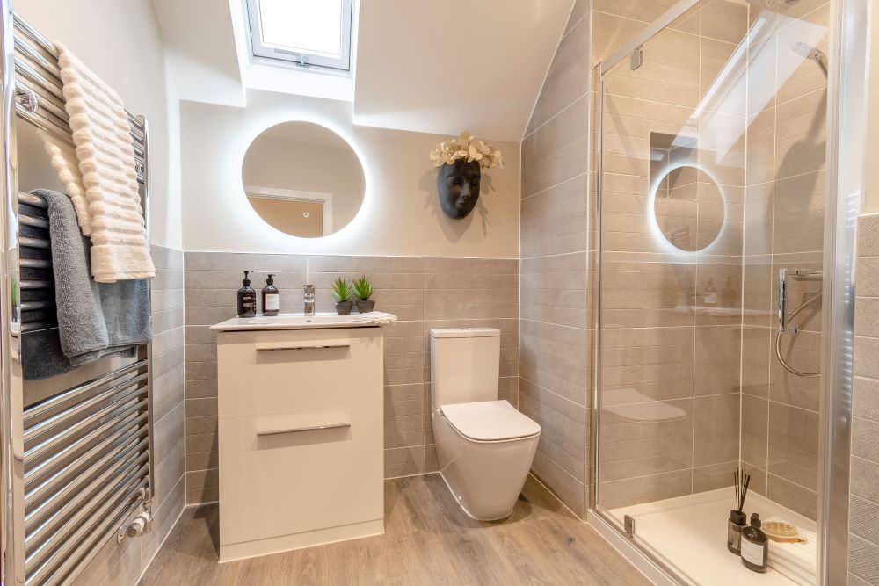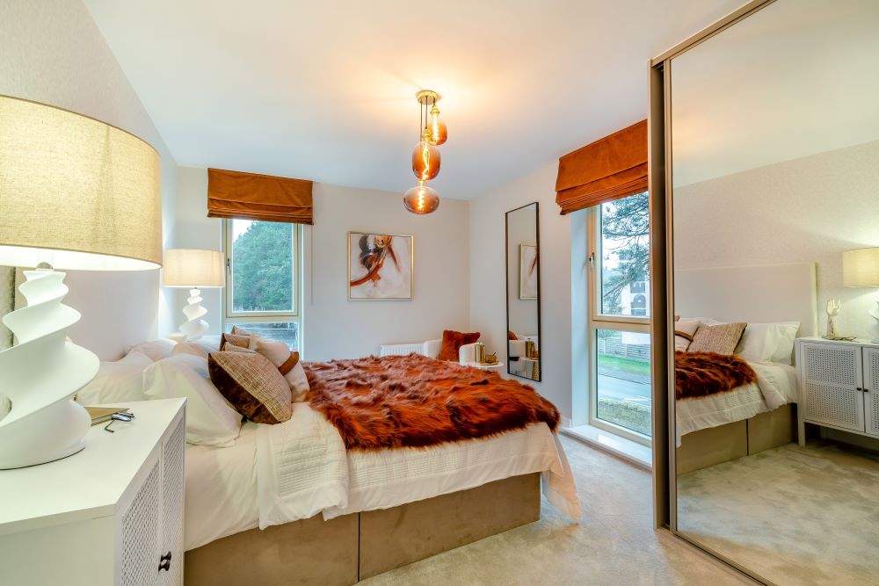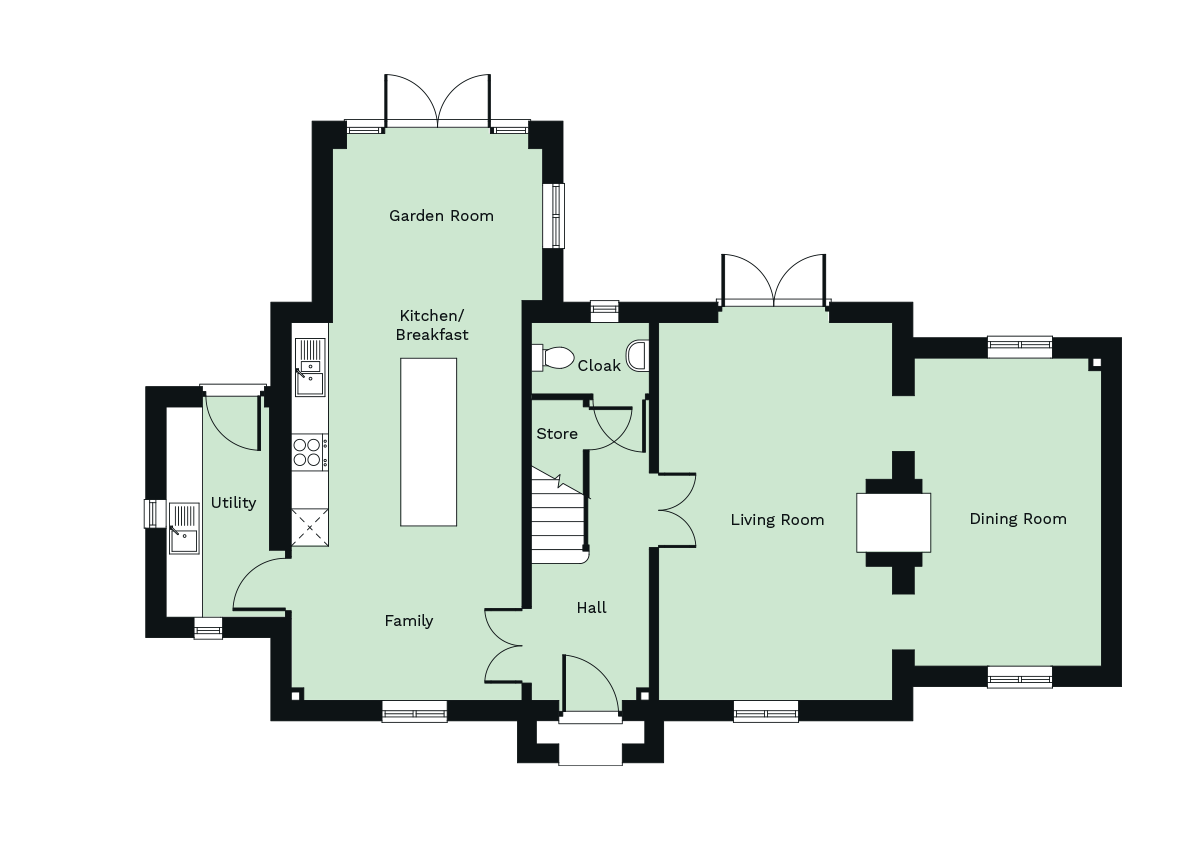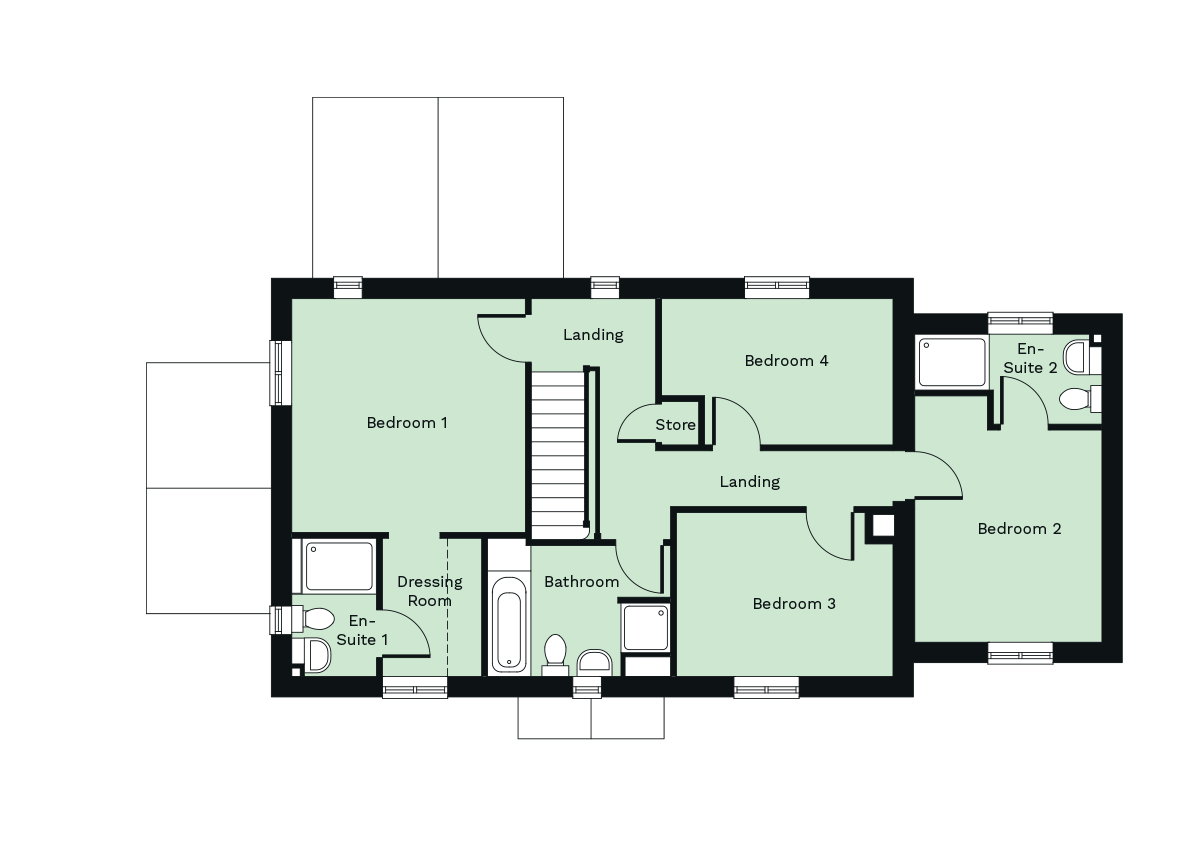The Hawksmoor
Plot 43. The Hawksmoor 4 bedroom detached home featuring a stunning open plan kitchen breakfast and garden room.
£595,000
Contact:
Opening hours 10am – 5pm Thursday to Monday
Call on: 07597 393047
Email: byronplacesales@piperhomes.co.uk
Make an enquiry
Key Features

Stunning kitchen breakfast room with central island, garden room with french doors leading out to a lawned and paved garden

Dedicated living room and dining room feature a central open fireplace.

Two of the bedrooms feature their own en-suite shower rooms the master with a dressing room

Two further bedrooms share a family bathroom with both bathtub and shower

Utility room, downstairs cloakroom and plenty of handy storage space
Floorplan
- Ground Floor
- First Floor
Find out more
Seeing is believing! If you would like to come and see our show room and explore Byron Place for yourself, please request a viewing and a member of our sales team will be in touch.


