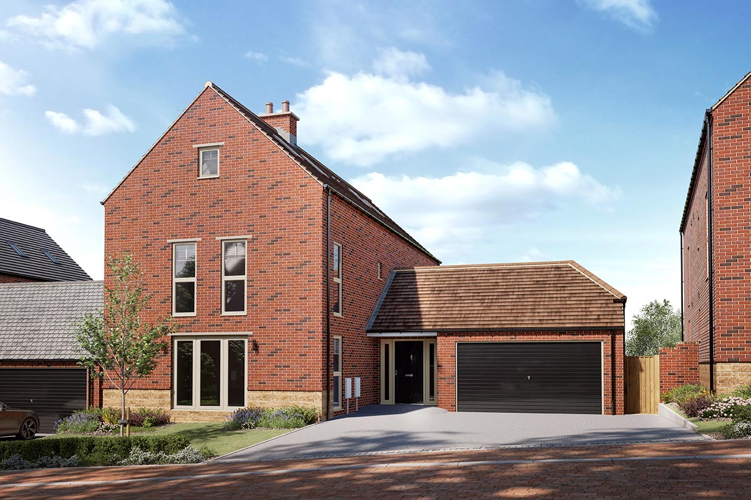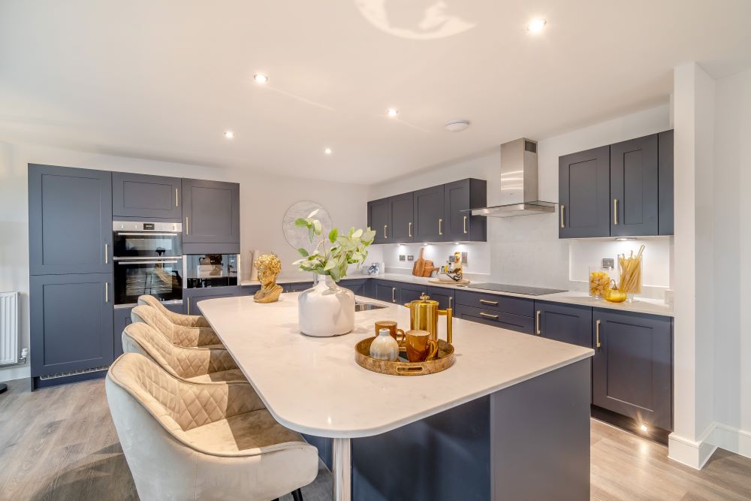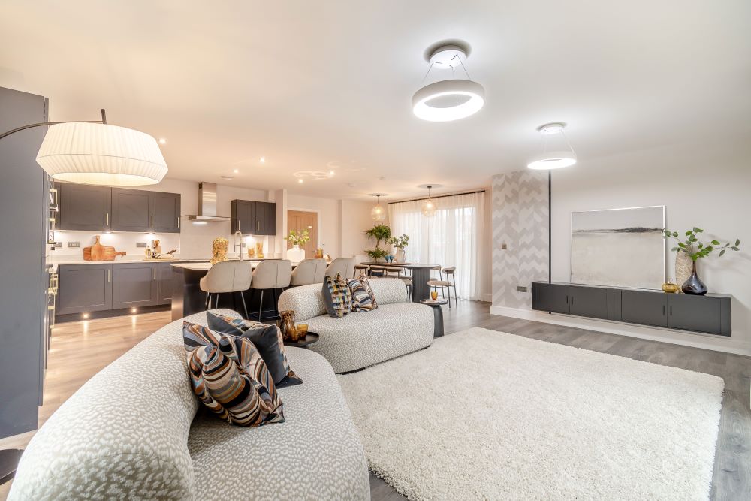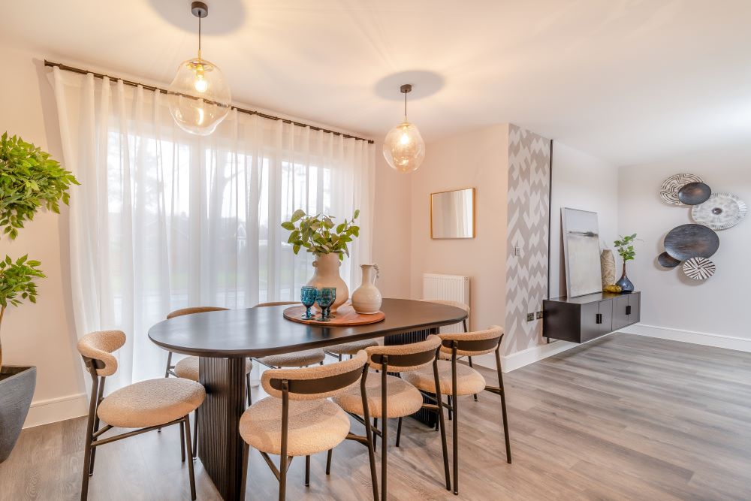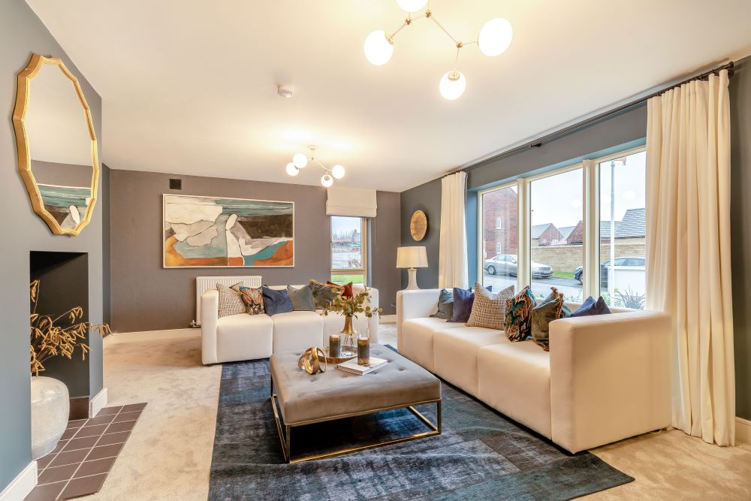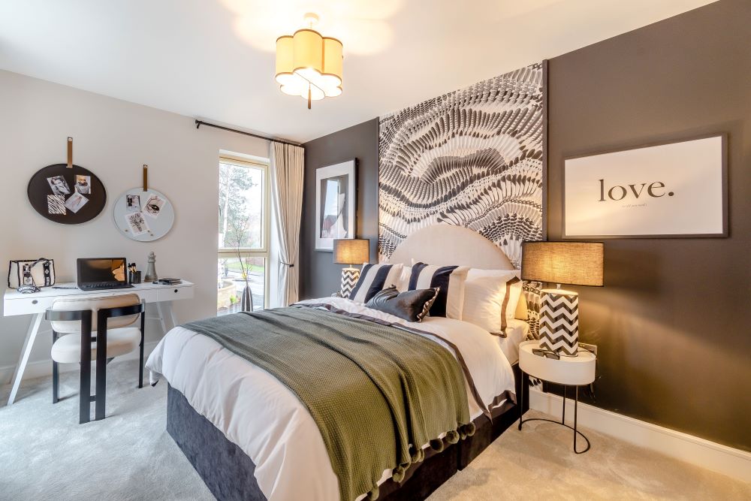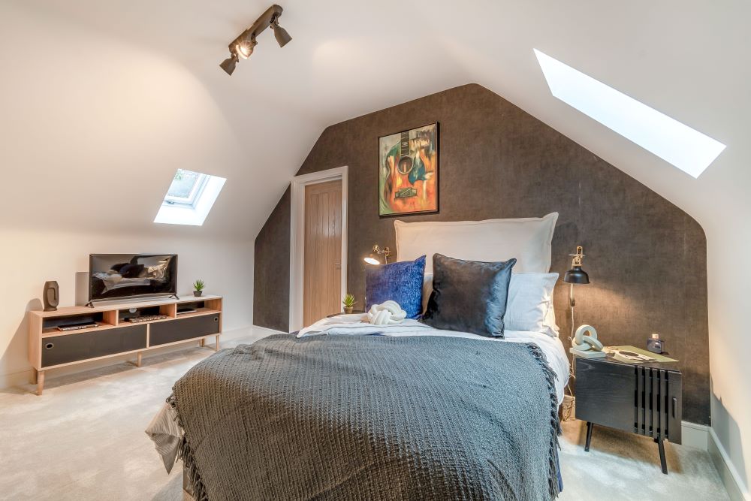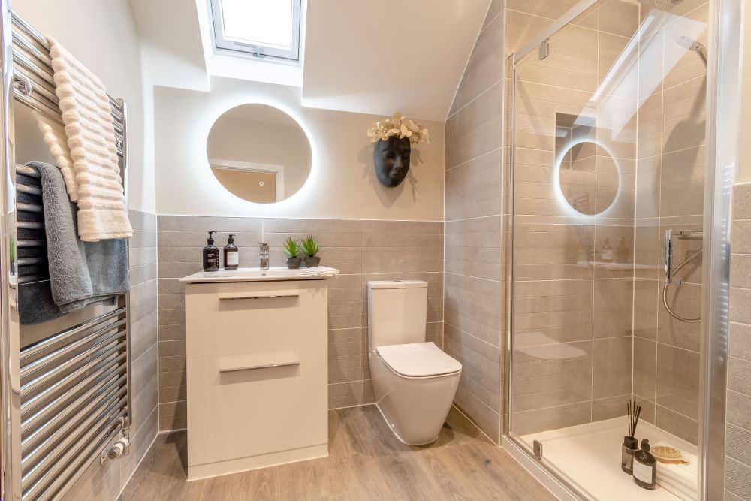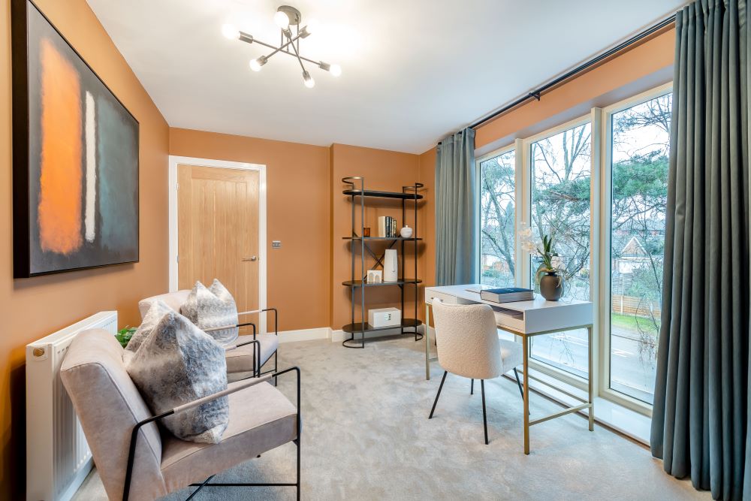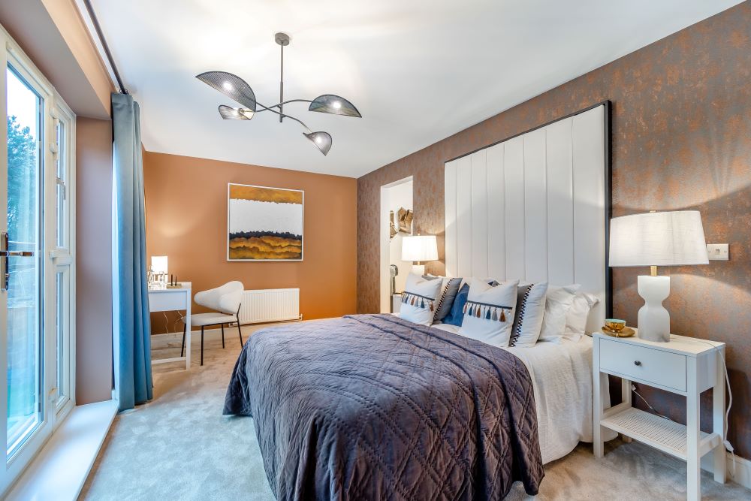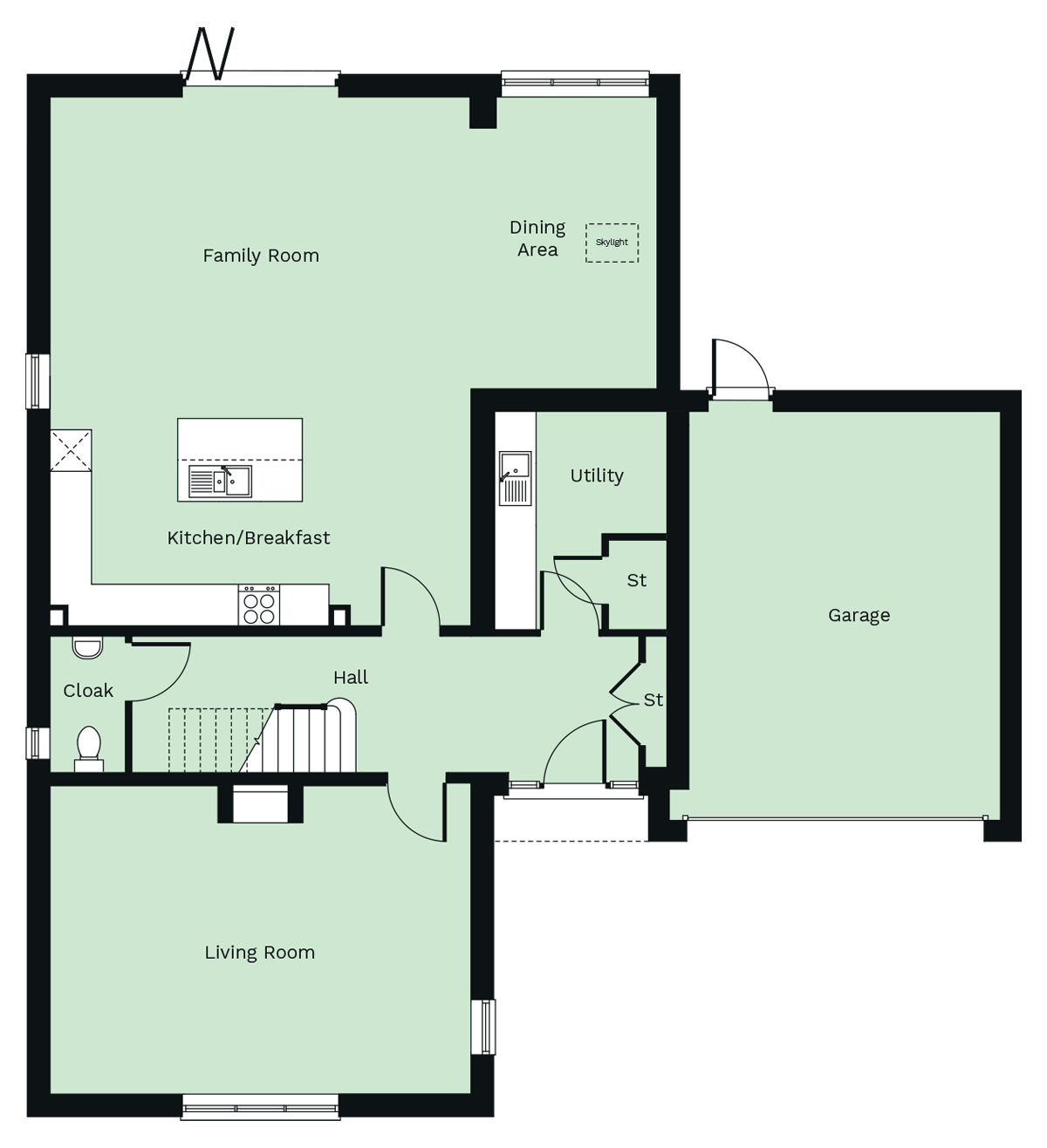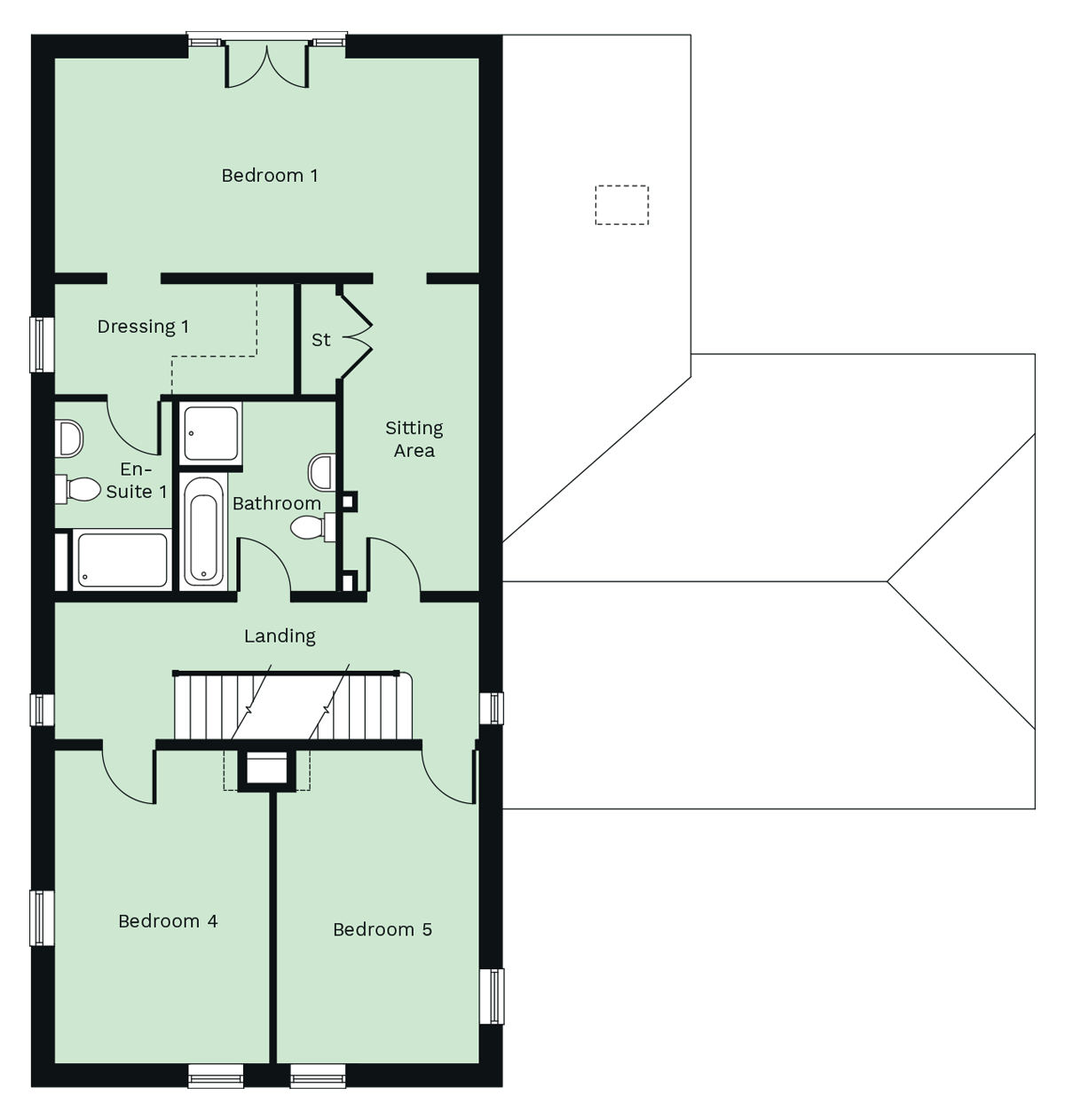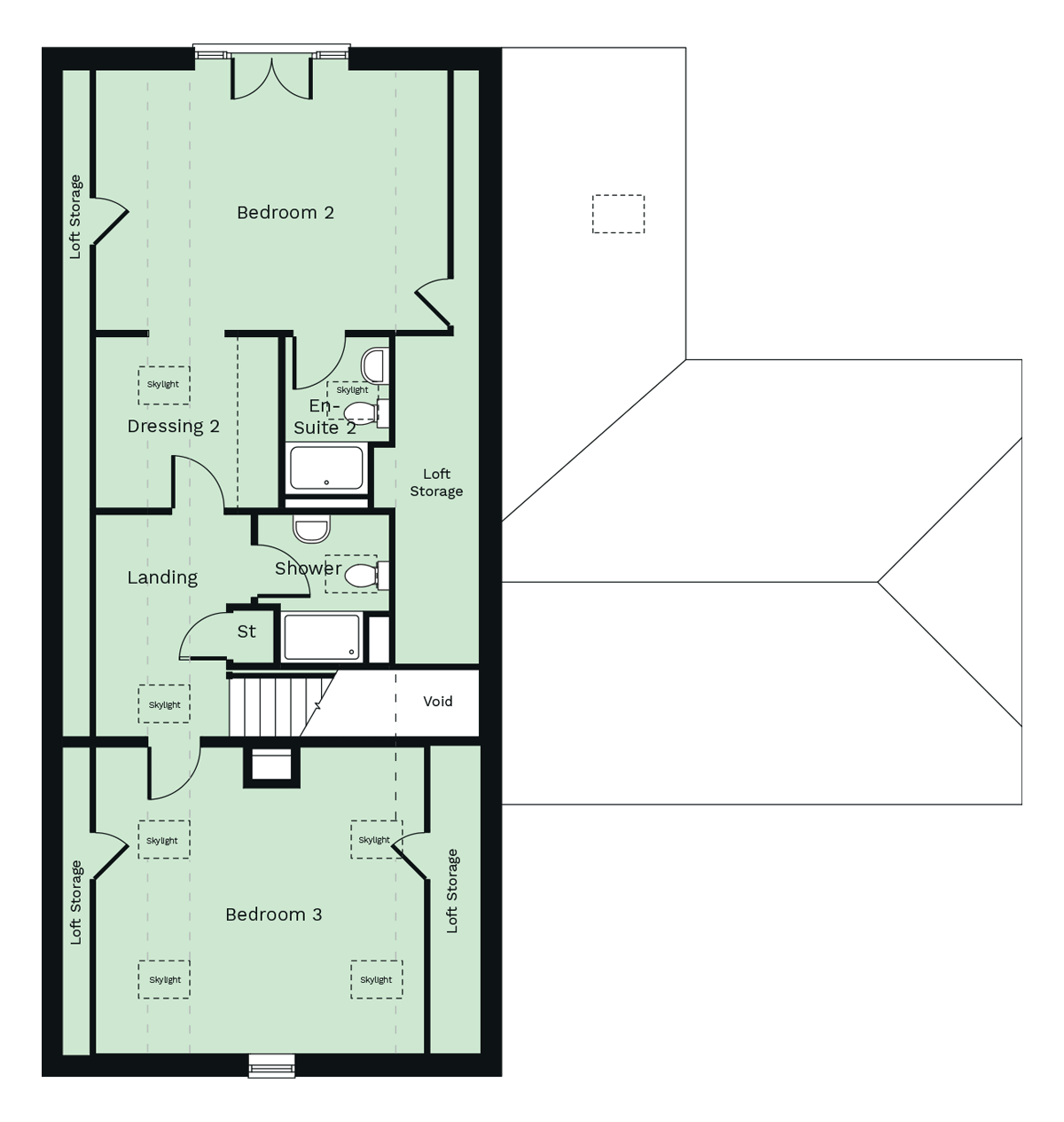The Edleston
Move in this Spring! Plots 2 & 3
Five bedroom, 3 storey home with double garage and driveway parking for six cars.
£799,950
Contact:
Opening Hours: Thursday to Monday 10am – 5pm
Call on: 07597 393047
Email: byronplacesales@piperhomes.co.uk
Make an enquiry
Key Features

Stunning and spacious five bedroom home

Two dressing rooms

Three shower rooms and a family bathroom

Kitchen/dining/family room with bifold doors out to a private lawned garden

fully fitted utility room and guest cloakroom
Floorplan
- Ground Floor
- First Floor
- Second Floor
Stunning key features at Byron Place
Every home at Byron Place has been thoughtfully designed and boasts an exacting standard specification. Seeing is believing! Book your visit to explore our homes today. Sales office open Thursday – Monday 10am – 5pm


