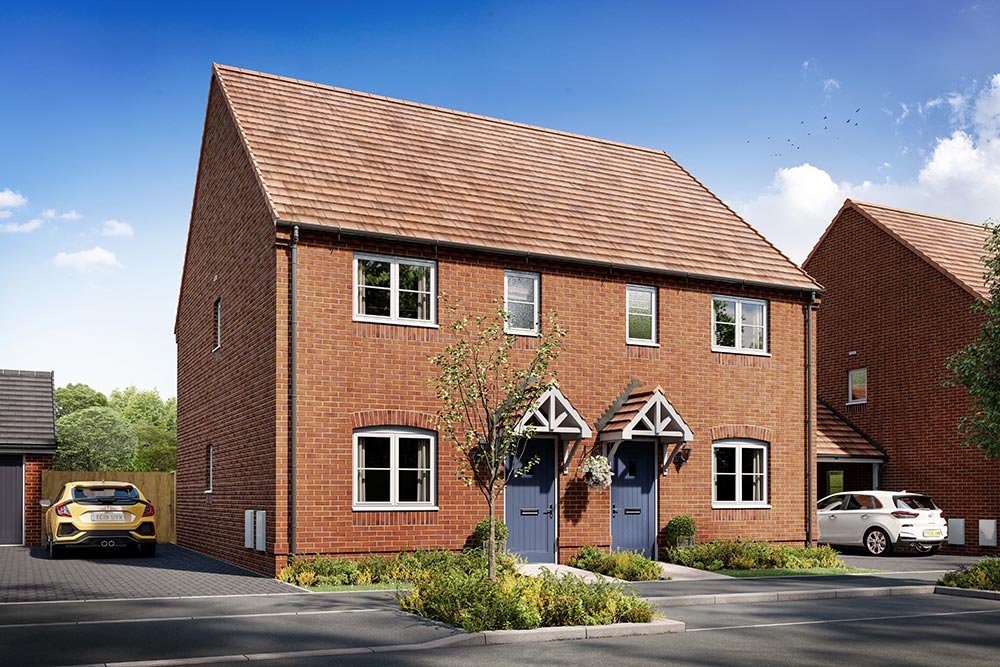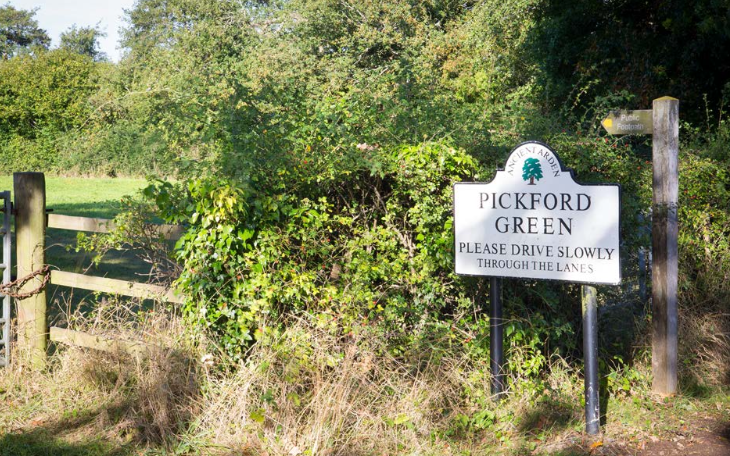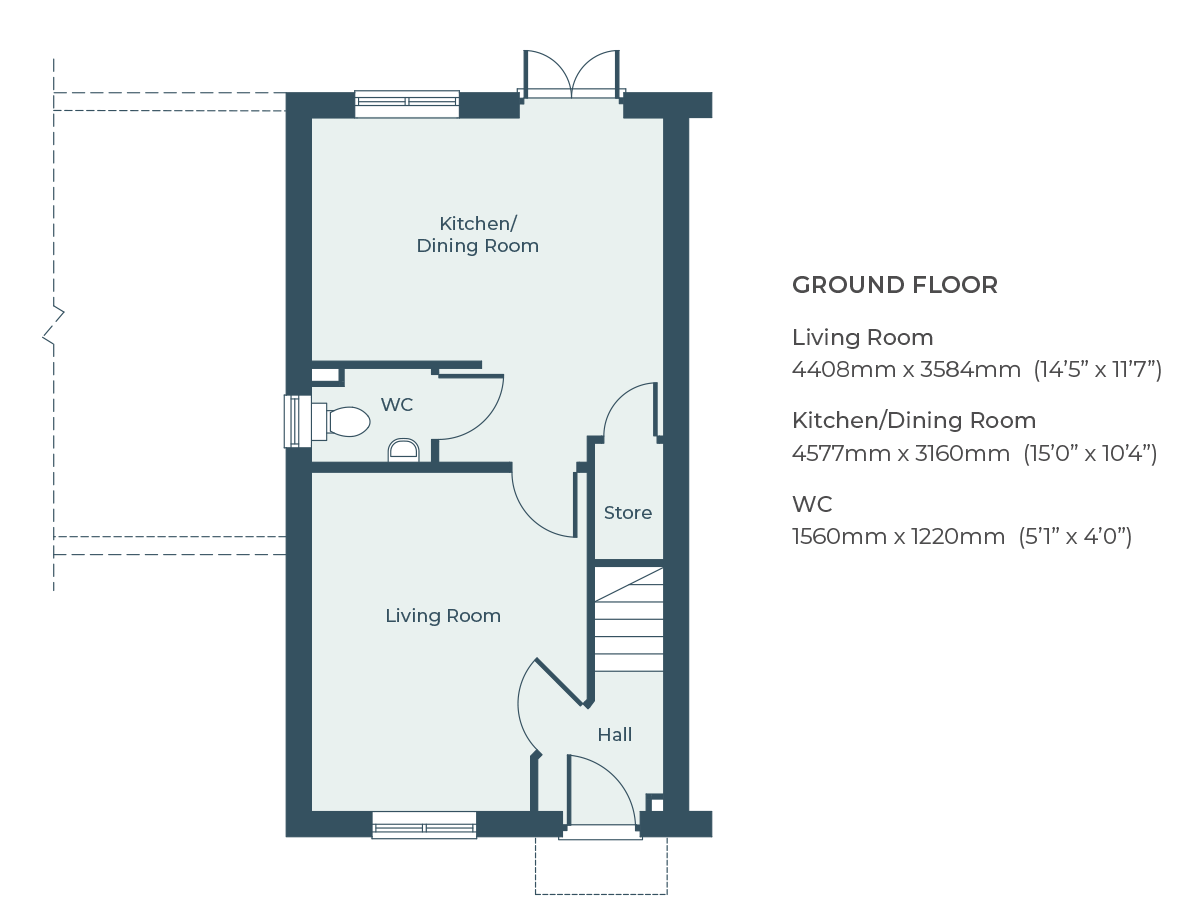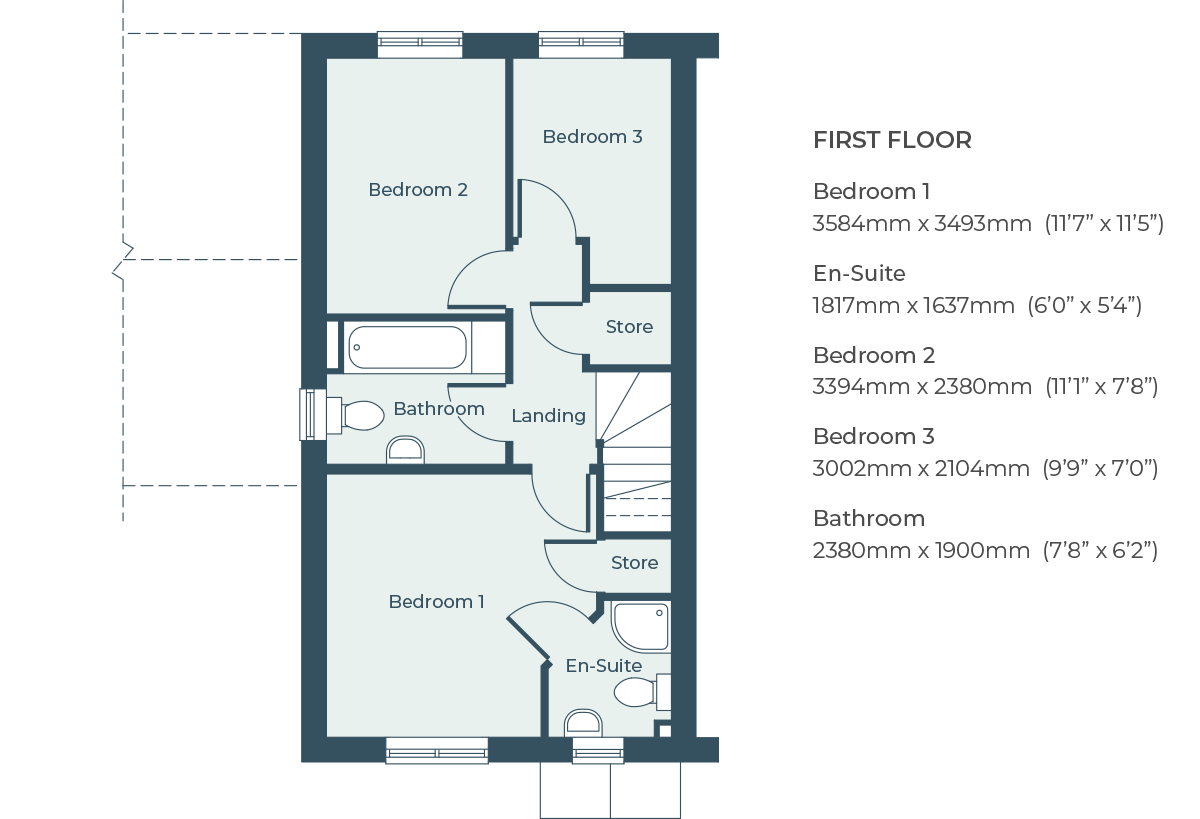The Earlsdon
Available Plots,100, 103. 3 bedroom semi-detached home with driveway parking. £320,000
Plot 77 Mid terrace home with two parking spaces £315,000
£315,000
Contact:
Call on: 07485 387949
Email: pippinfieldssales@piperhomes.co.uk
Visit us Thursday – Monday from 10am to 5pm.
Make an enquiry
Key Features

Well planned three bedroom home with a front facing living room and an open plan kitchen/dining room

French doors to the patio and rear garden

Separate downstairs cloakroom and an under-stairs store

Master bedroom with en-suite shower room and fitted wardrobes

Bedrooms two and three share a stylish family bathroom
Floorplan
- Ground Floor
- First Floor
Our Pippinfields sales office is open.
Seeing is believing! If you would like to come and see our show room and explore Pippinfields for yourself please request a viewing and a member of our sales team will be in touch. Visit us Thursday – Monday from 10am to 5pm.














