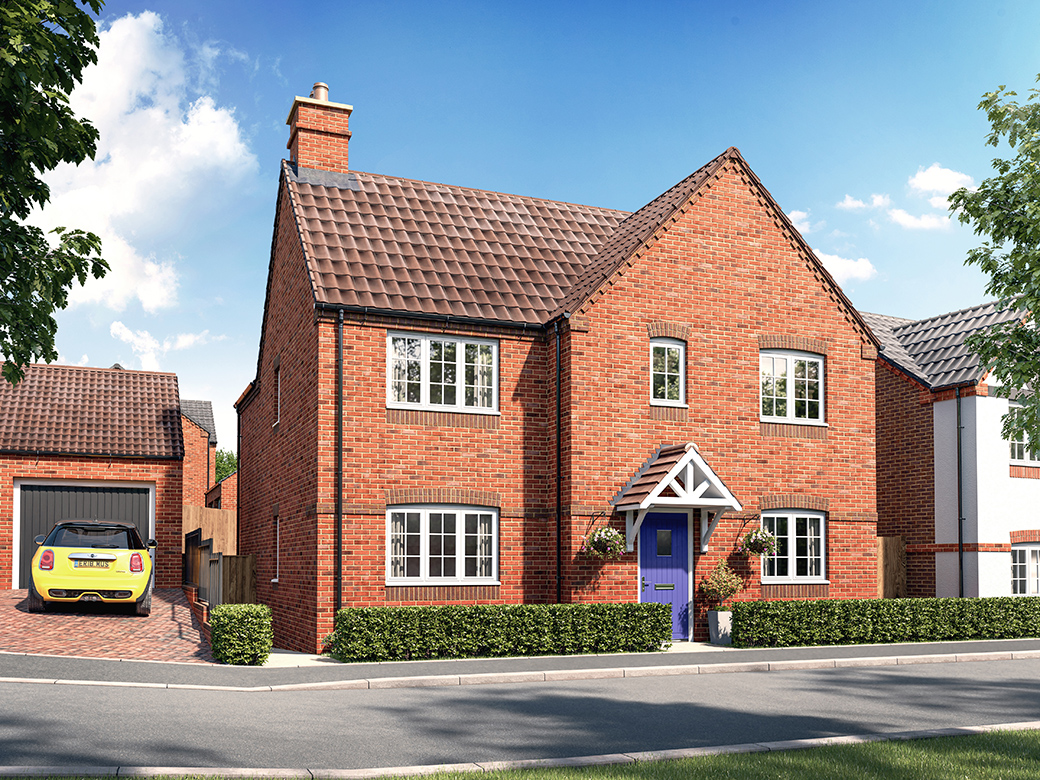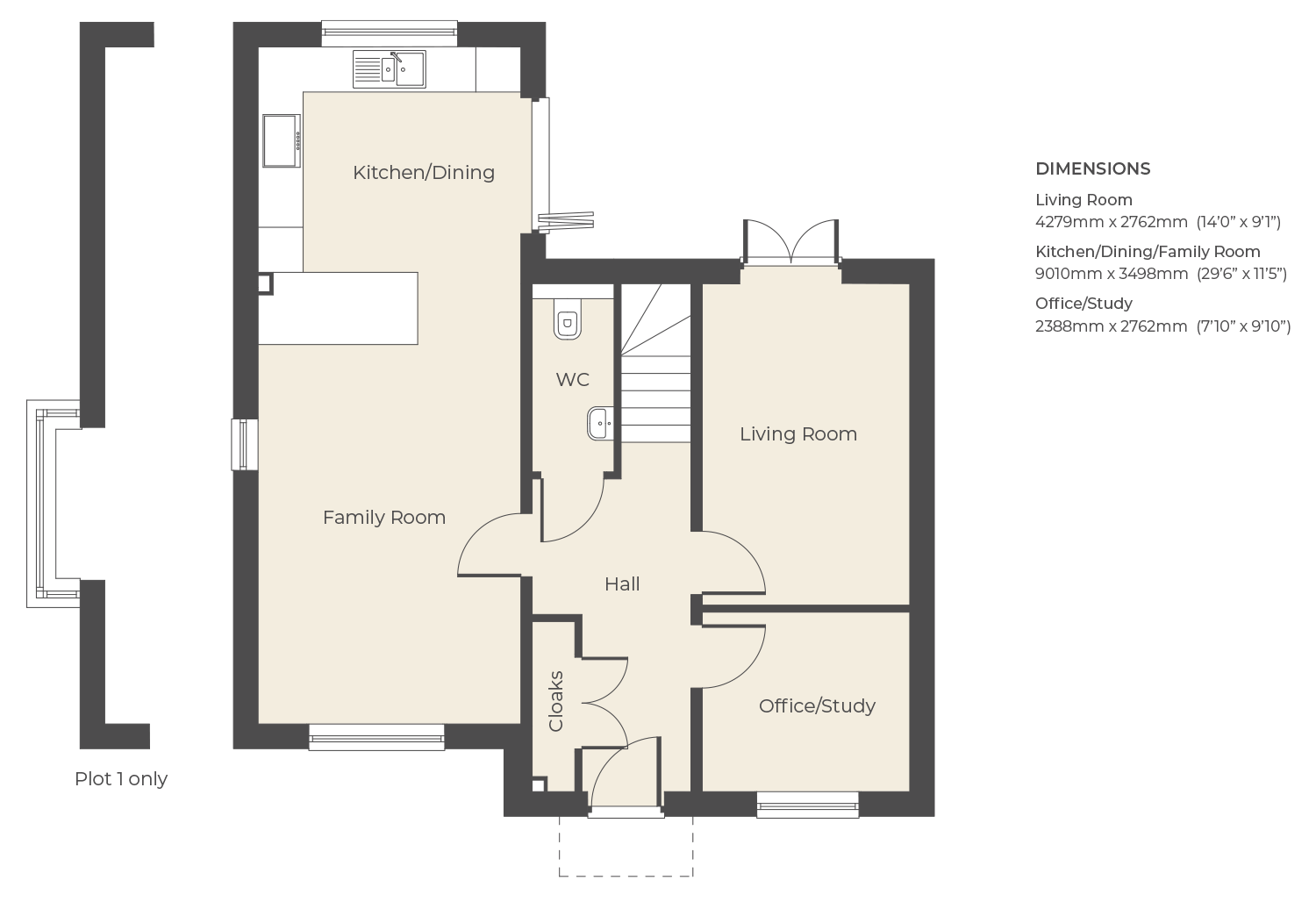Contact:
Call on: 07734 959988
Email: villagemeadowsales@piperhomes.co.uk
Make an enquiry
Key Features

Open-plan kitchen and dining area

French doors to rear garden

Front-facing living room

10-year warranty and insurance protection

Integrate Utility room with appliances
Floorplan
- Ground Floor
- First Floor
View the home
in 360
Select a floor 

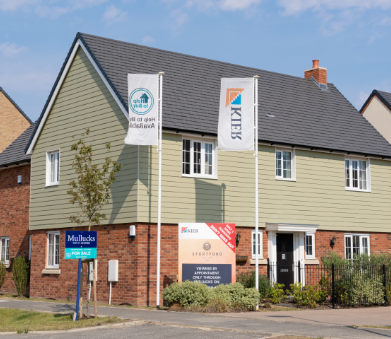
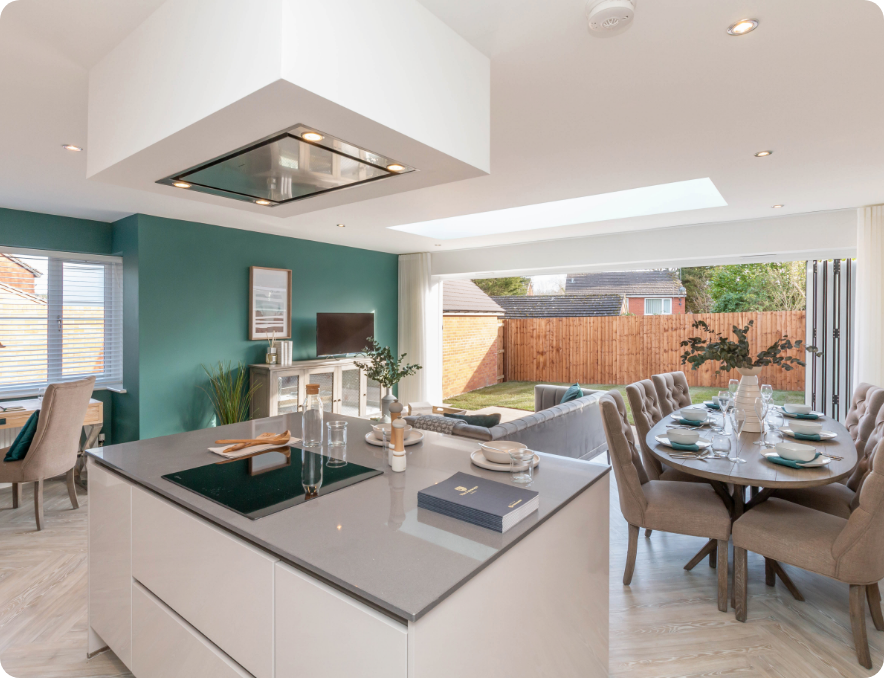
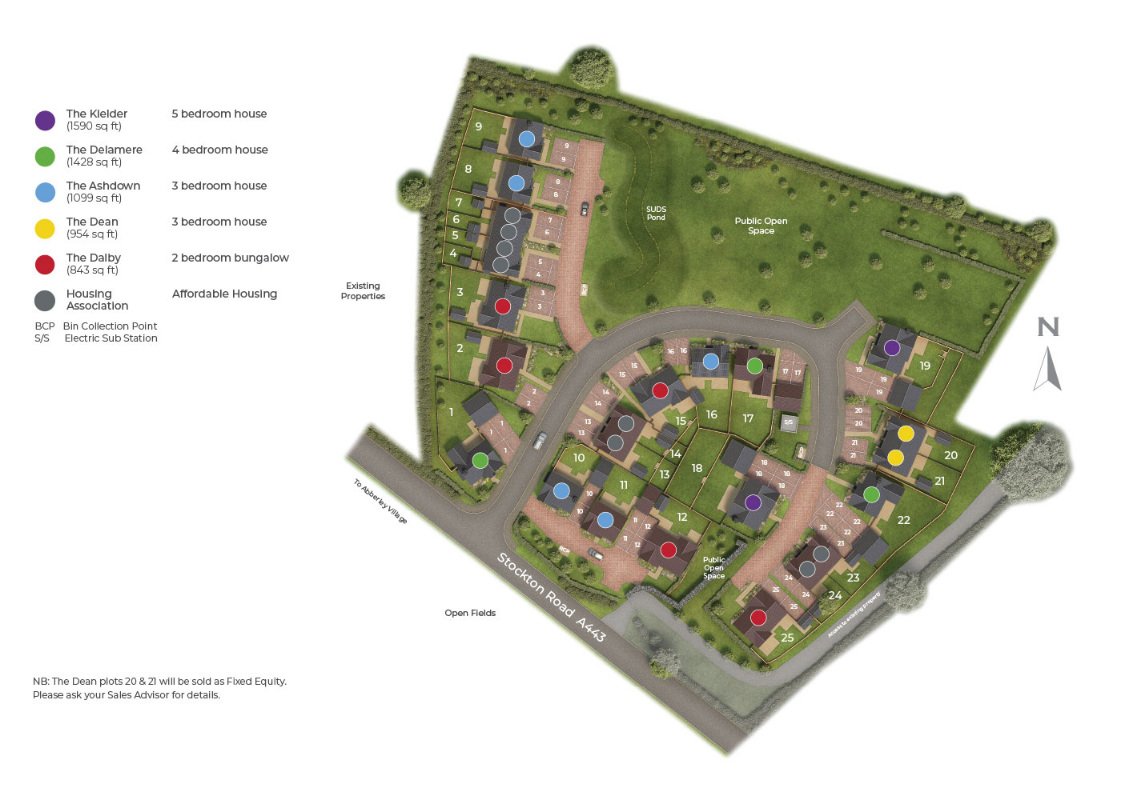


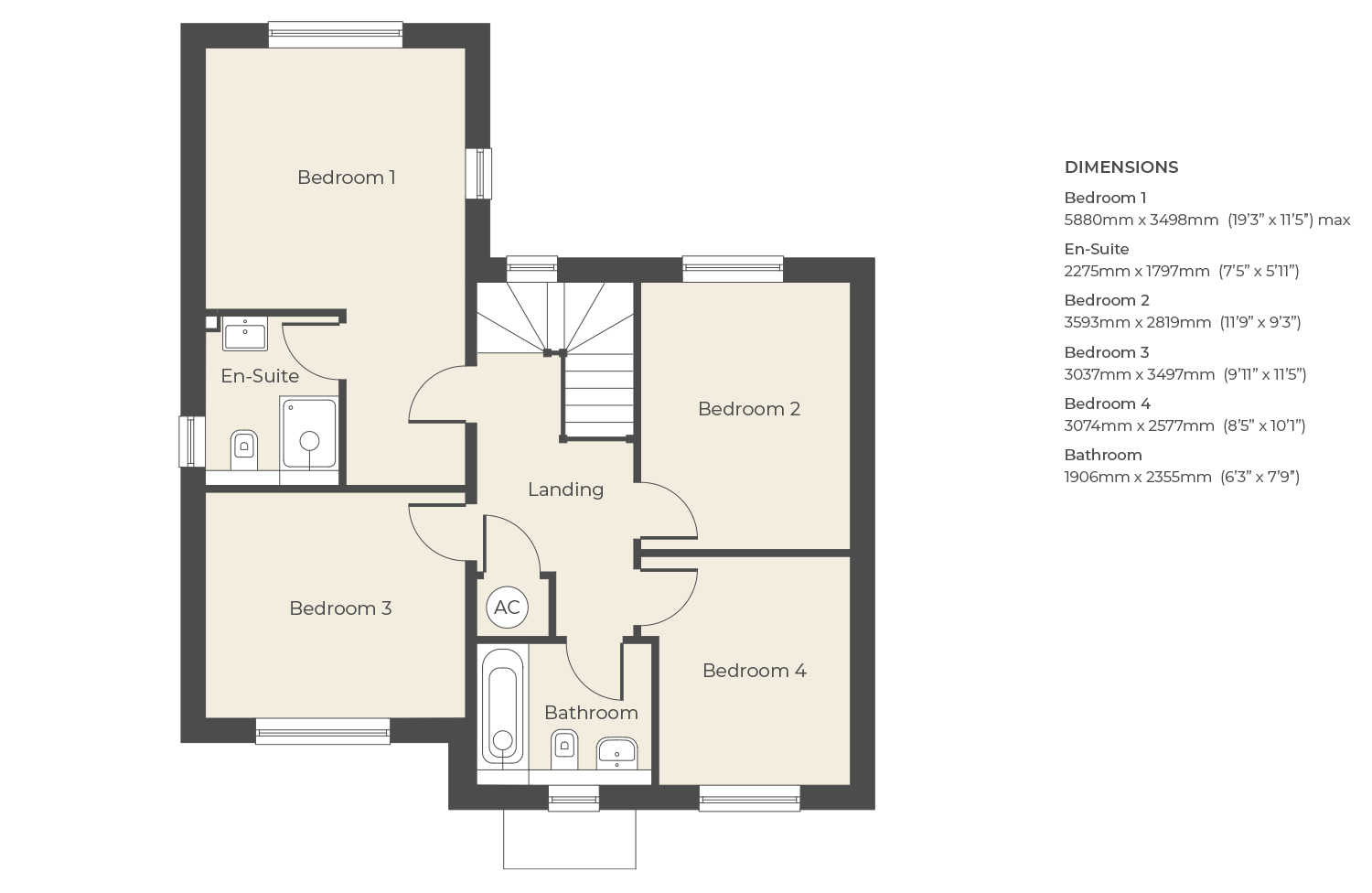



Our Village Meadows Show Home is now OPEN!
If you would like to come and see our show room and experience Village Meadows for yourself please request a viewing and a member of our sales team will be in touch.

