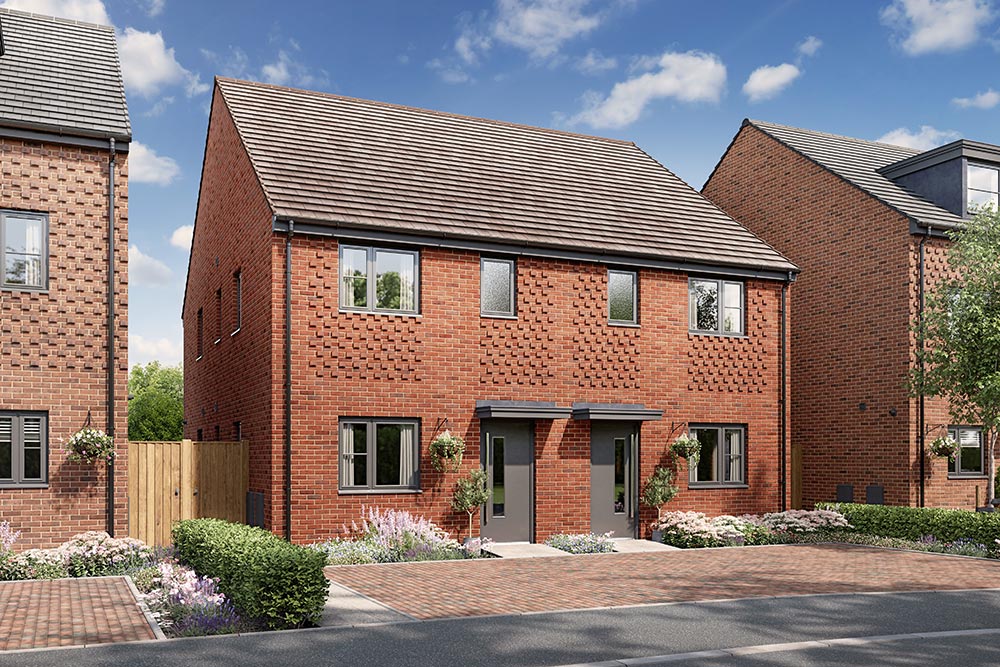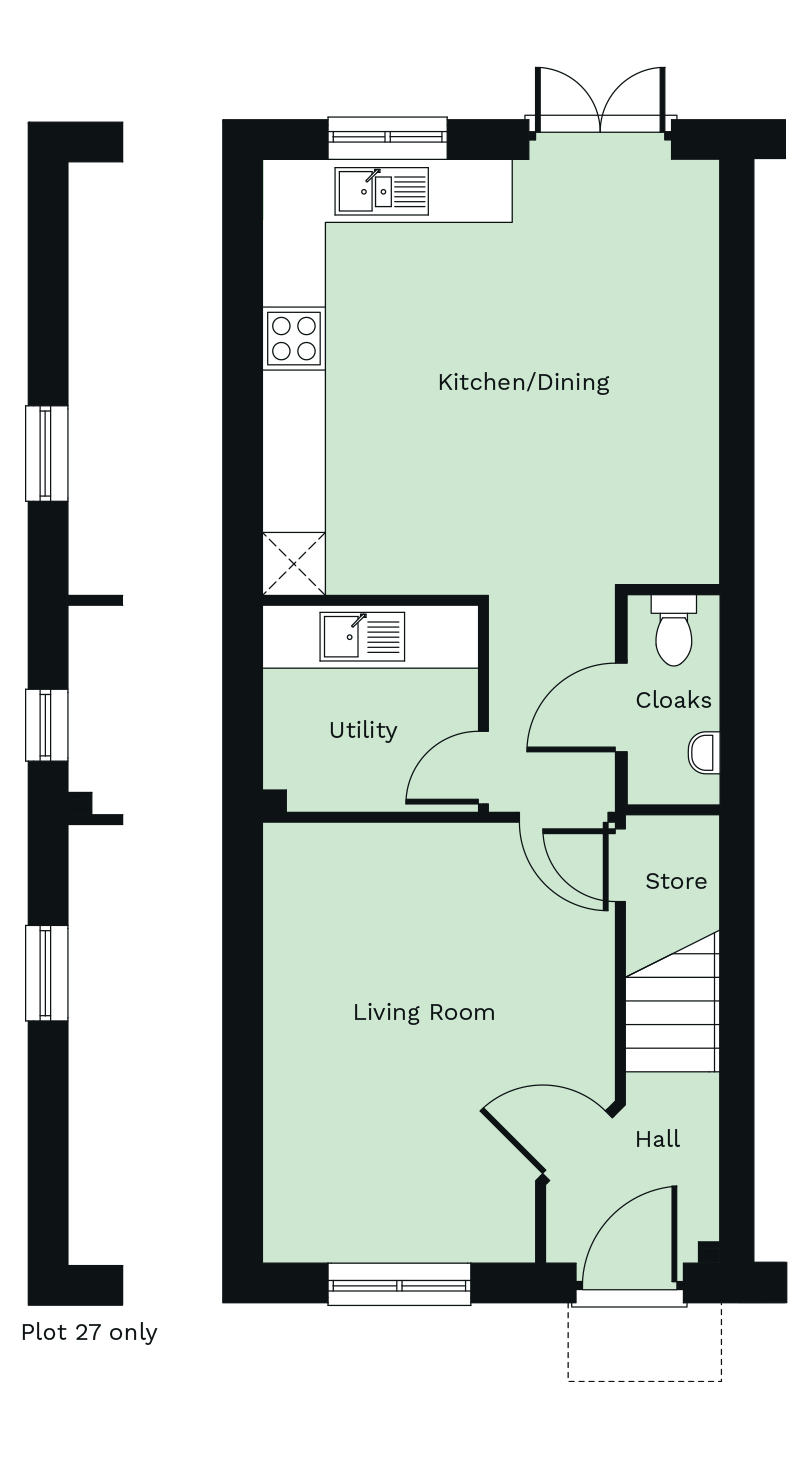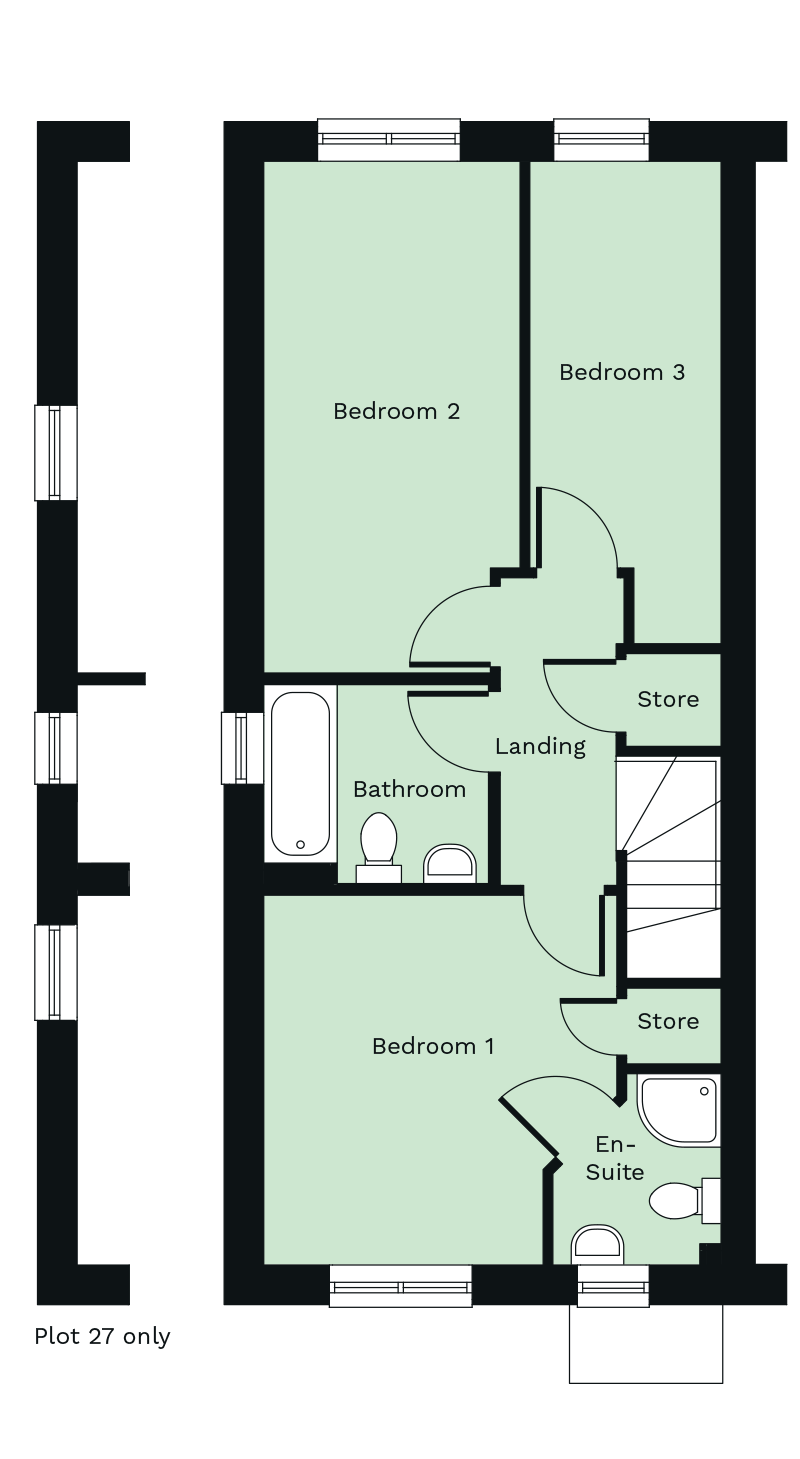The Chestnut
3 bedroom semi-detached home with utility and allocated parking
Plots 7 & 8 without ensuite from £330,000
£330,000
Contact:
Call on: 07483 088695
Email: themaplessales@piperhomes.co.uk
Make an enquiry
Key Features

Open plan dining/ kitchen which opens onto the rear garden through double doors

Dedicated utility room, guest cloakroom and plenty of handy storage

Lawned and paved garden

Front facing living room

Three good sized bedrooms served by a stylish family bathroom

Plots 26 & 27 the master bedroom has an ensuite bathroom
Floorplan
- Ground Floor
- First Floor
Be one of the first to enquire about The Chestnut
Get in touch with Tracey today call 07483 088695 to find out more or arrange an appointment.






