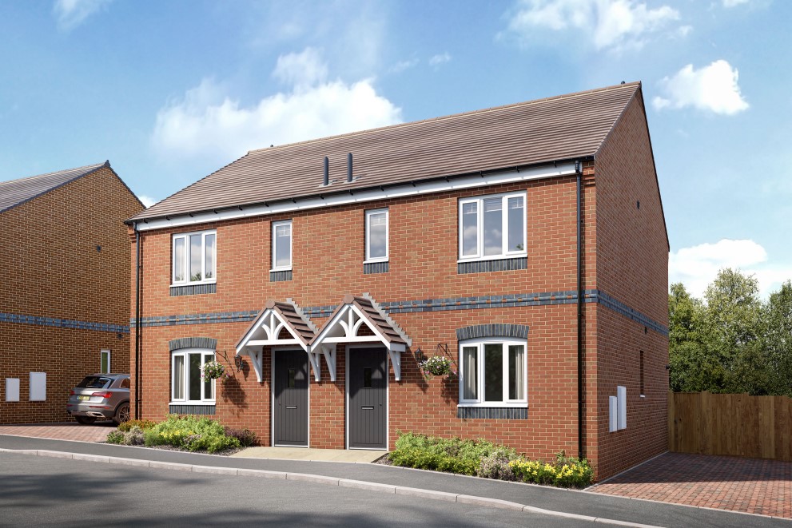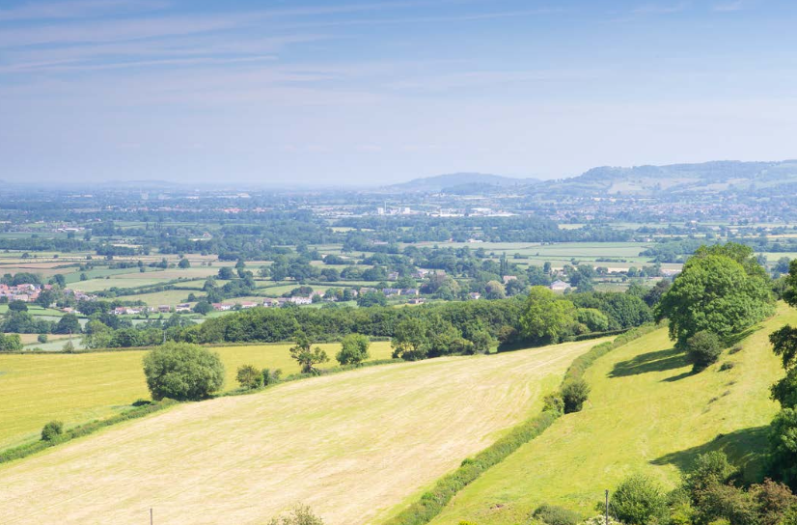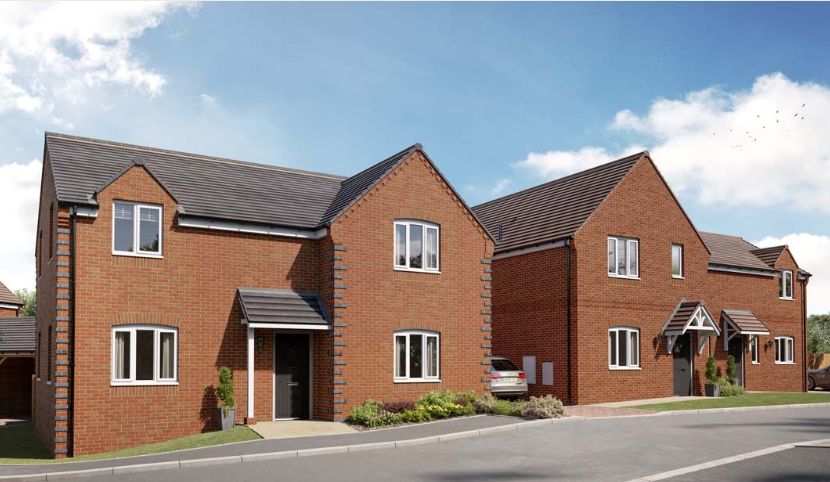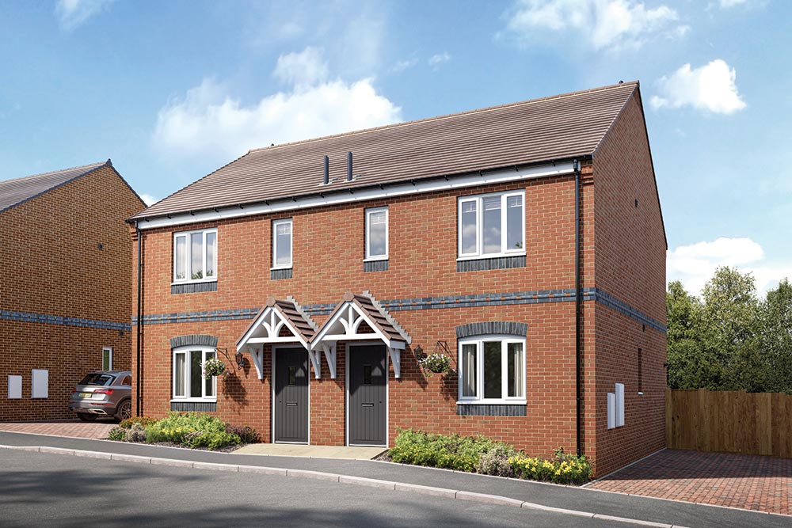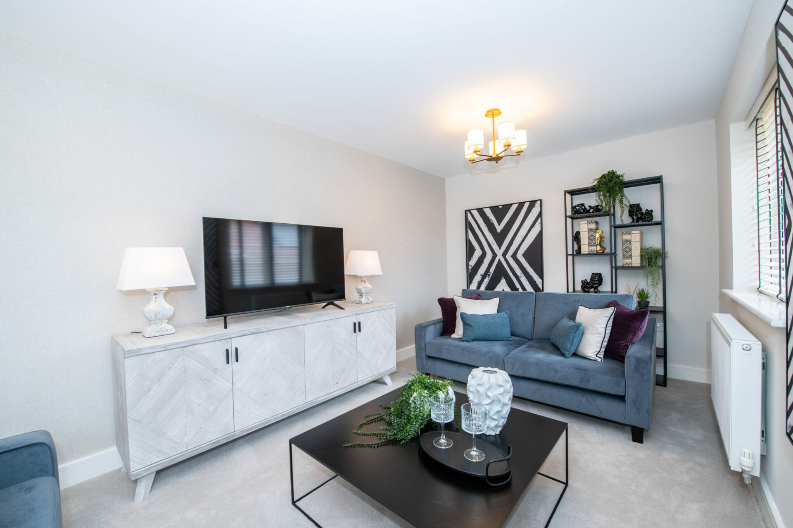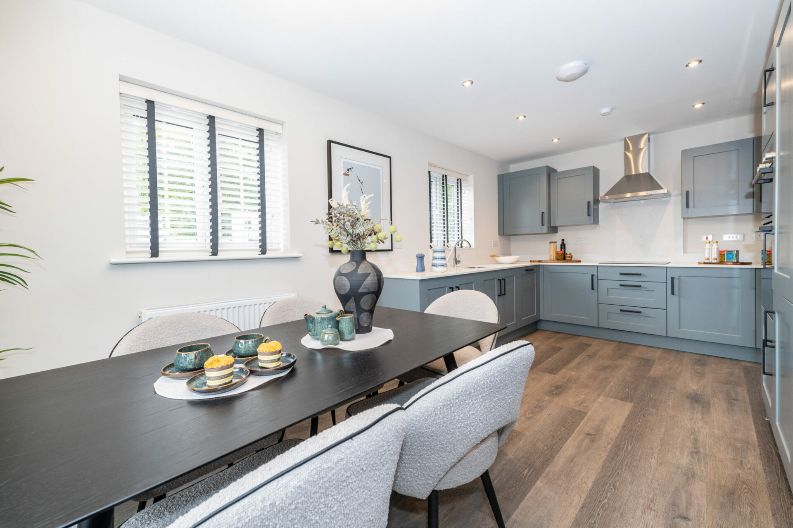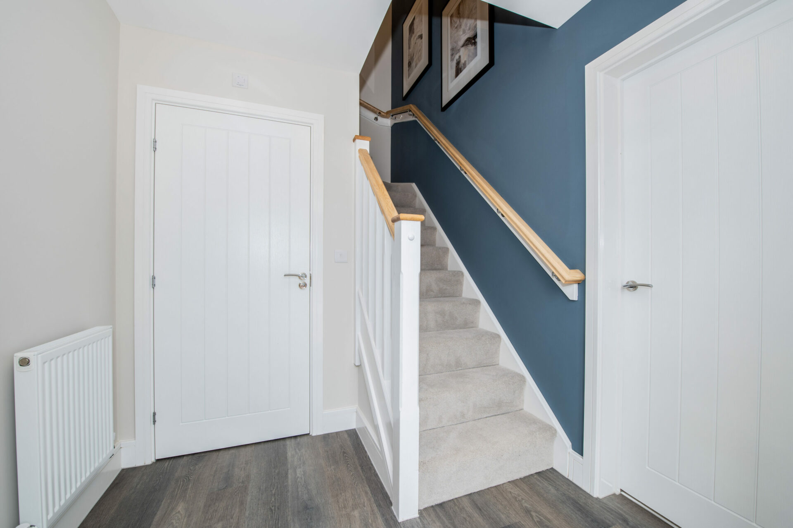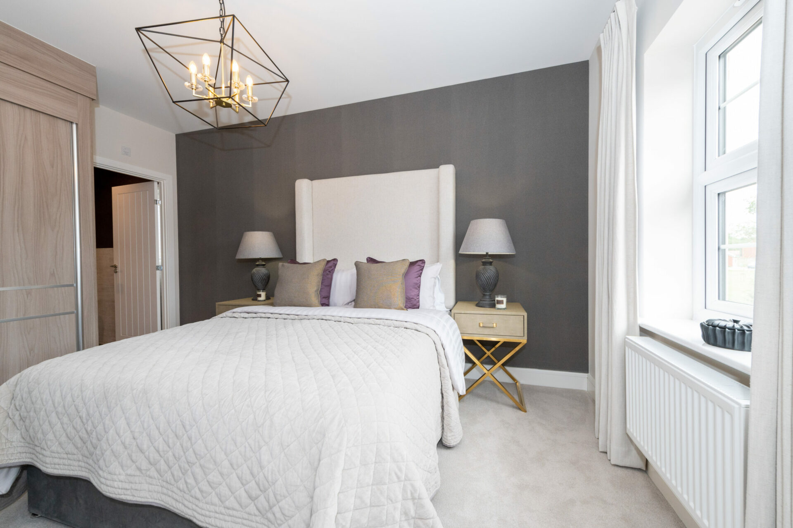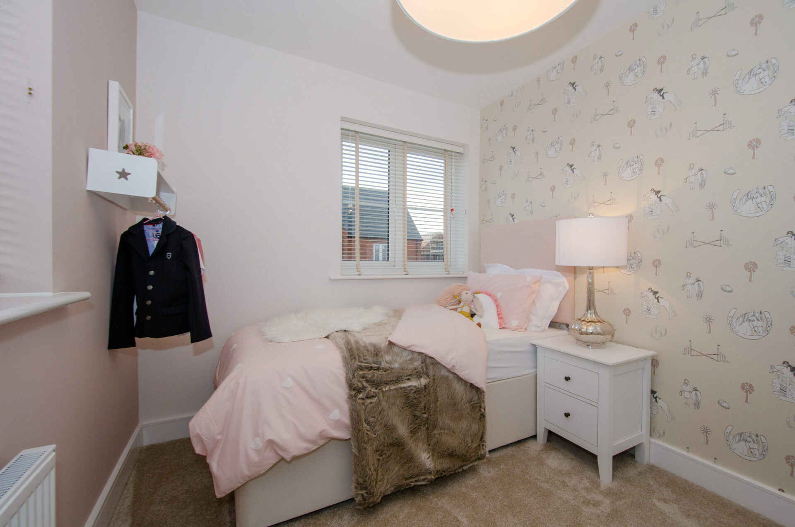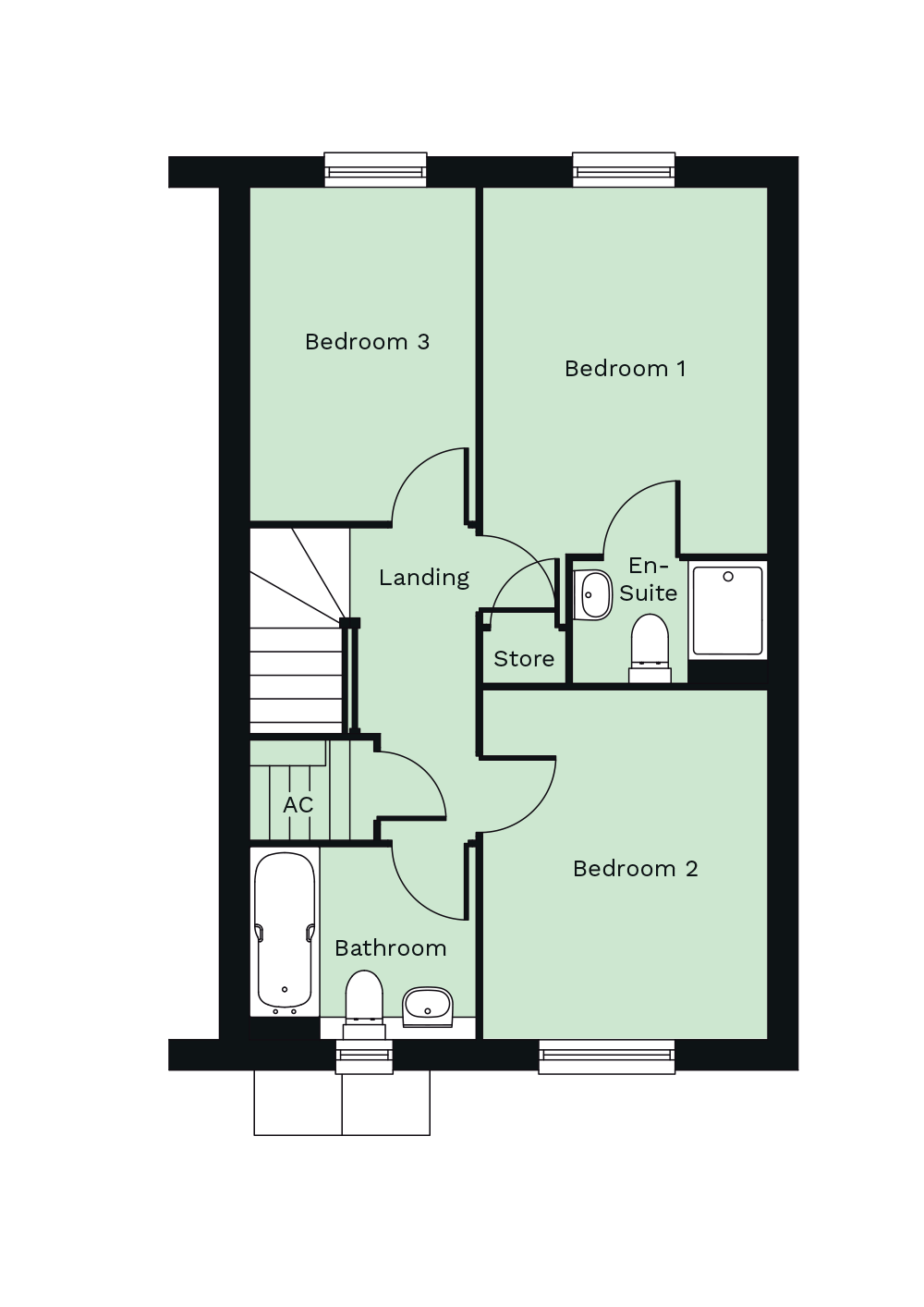The Broadcloth
Available Plots 5, 7 and 8
3 bedroom semi-detached homes with driveway parking for two cars.
Book a viewing today.
£325,000
Development Opening Hours:
Thursday to Monday 10am – 5pm
Call us on: 07734 959988
Email us on: tilsdowngardenssales@piperhomes.co.uk
Make an enquiry
Key Features

Dedicated living room overlooking the front of the home

Open plan kitchen/dining room with French doors opening out to the garden

Guest cloakroom and plenty of handy storage space

Master bedroom with ensuite shower room

Two further double bedrooms, and a stylish family bathroom with a shower over the bathtub.
Floorplan
- Ground Floor
- First Floor
Seeing is believing! Book a viewing today!
Register your interest below to experience the the Broadcloth at Tilsdown Gardens.


