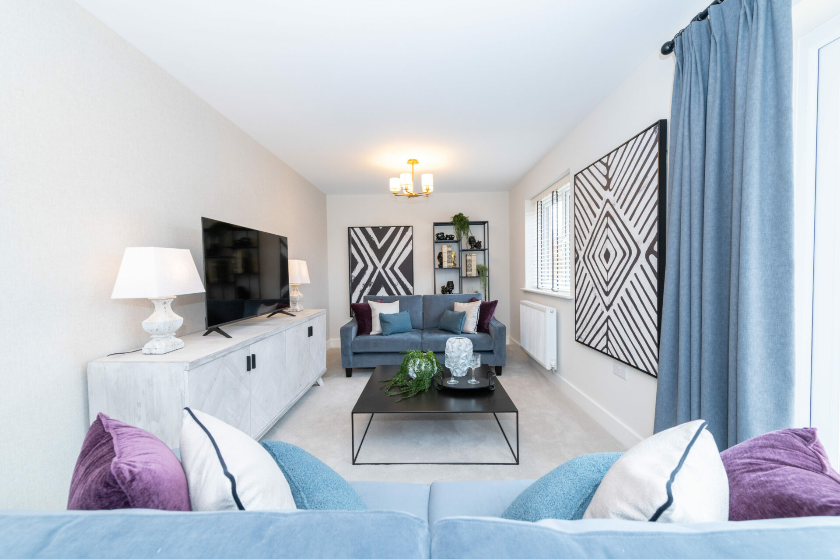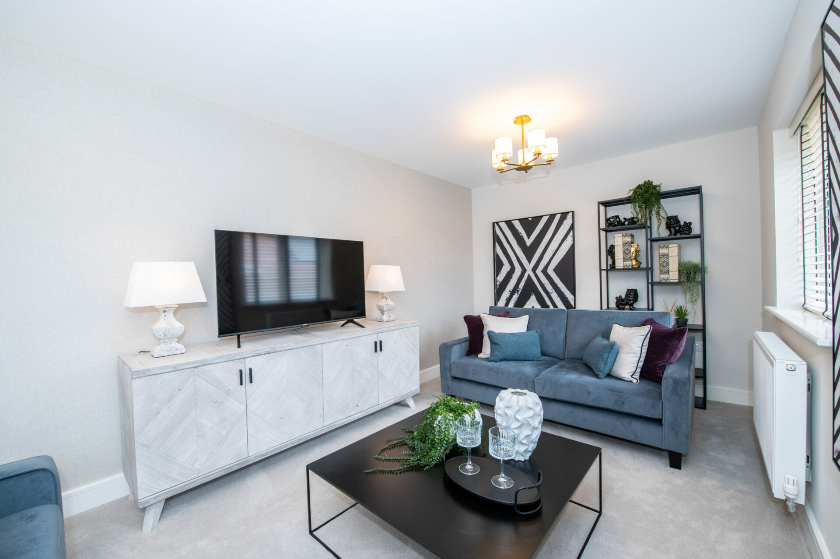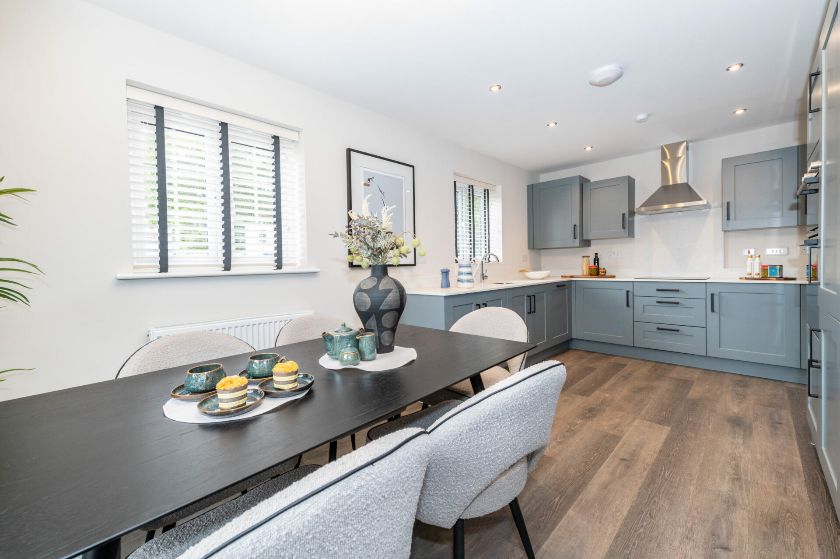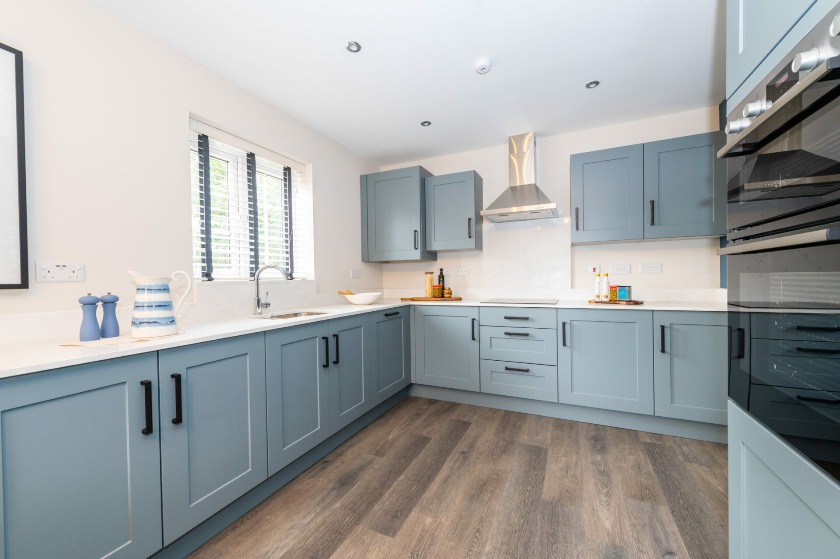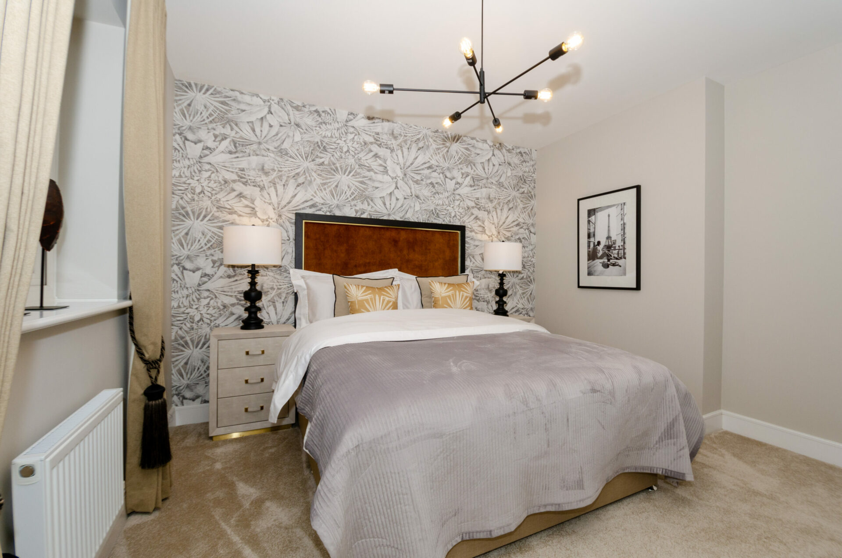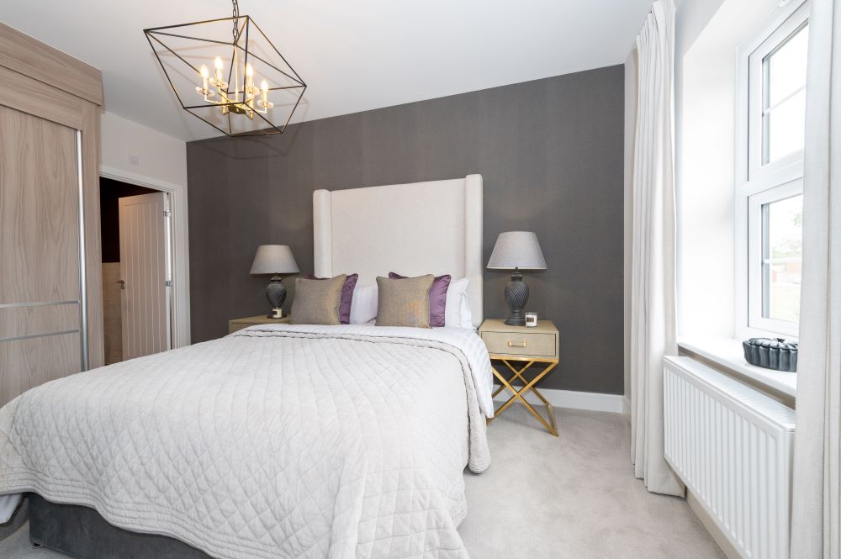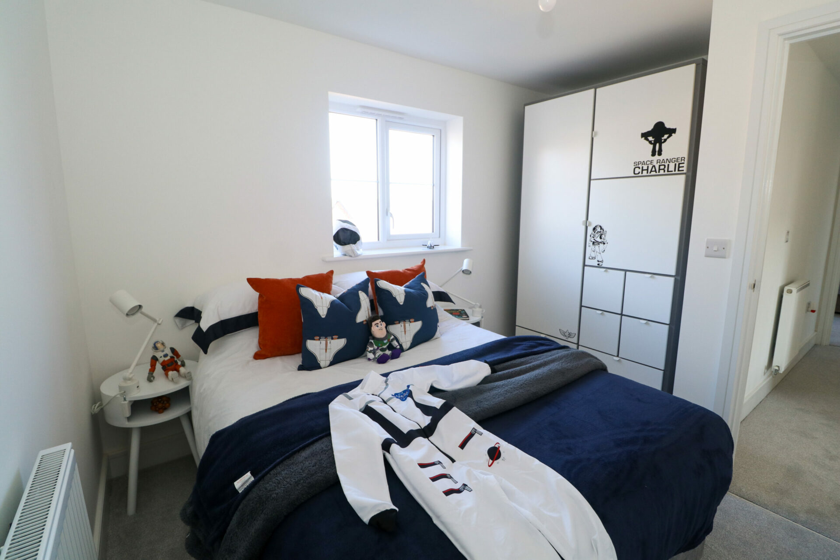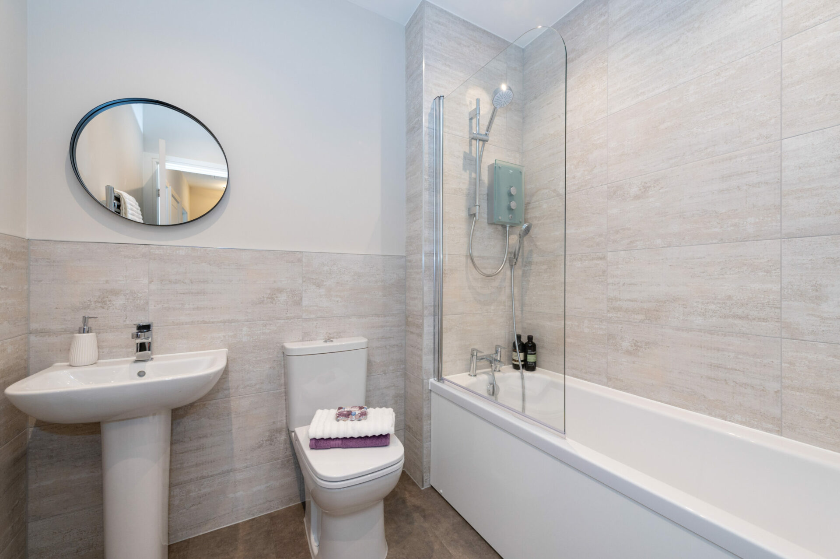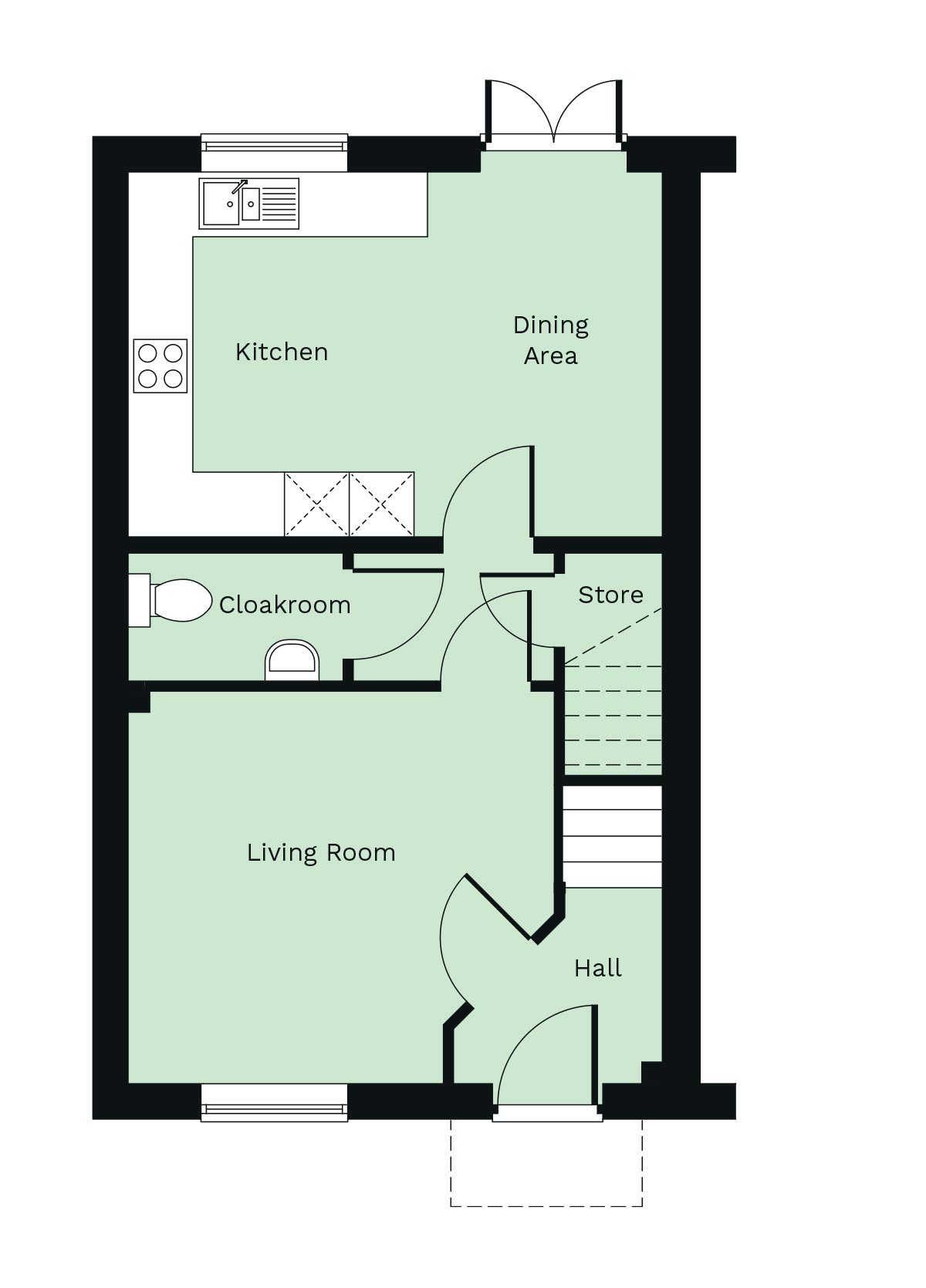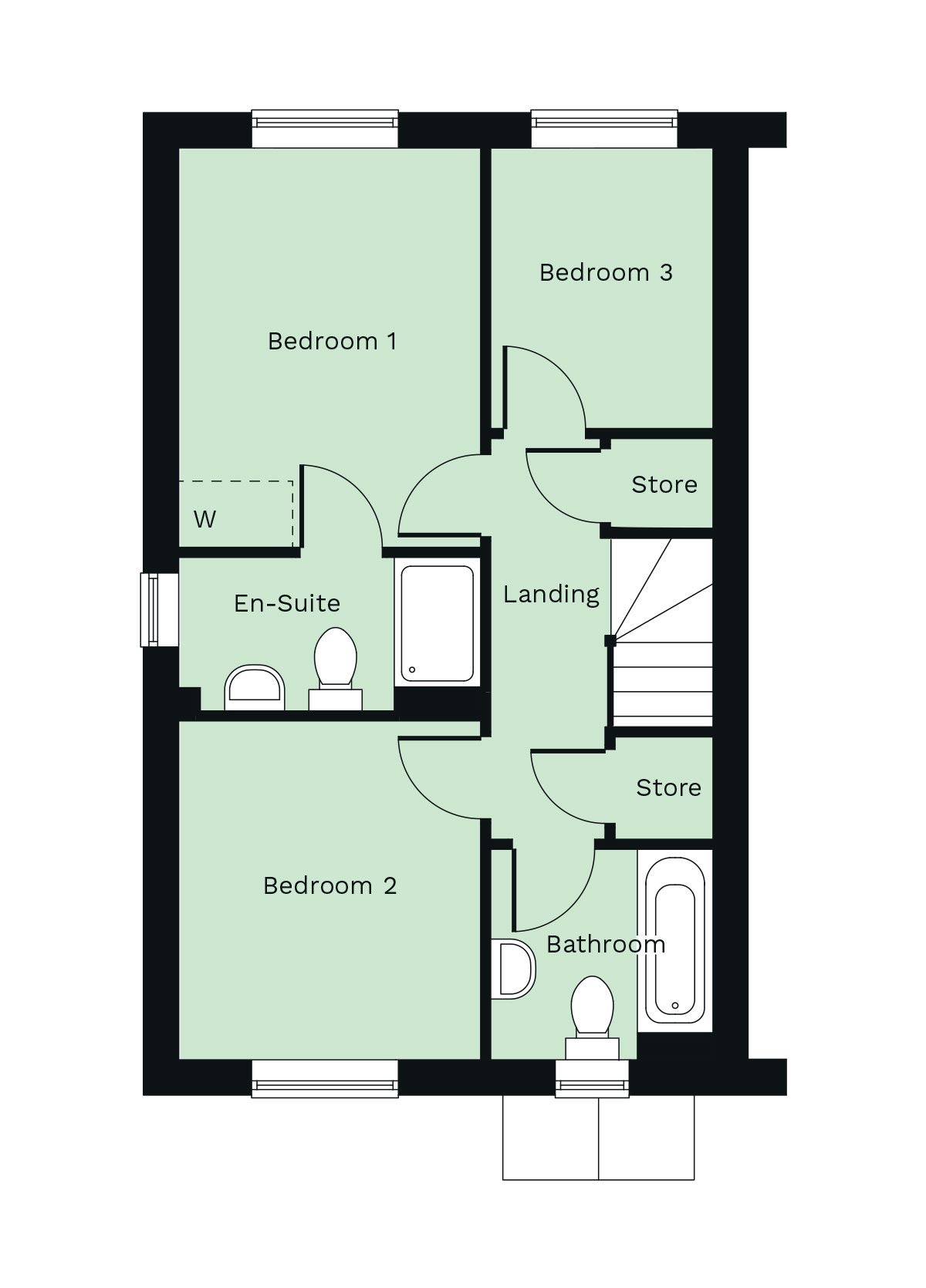Plot 4 The Pershore
Plot 4
3 bedroom home with driveway parking for two cars overlooking green open space.
Flooring and upgraded tiling included
From £320,000
Contact:
Call on: 07734 959988
Email: plummeadowsales@piperhomes.co.uk
Make an enquiry
Key Features

Quality Flooring throughout, upgraded Tile choices.

Dedicated living room and stairs to the first floor to the front of the home

Guest cloakroom and handy under stairs store

Open-plan Kitchen / dining room with French doors out to a lawned garden

Master bedroom with generous ensuite shower room

Two further bedrooms share a family bathroom
Floorplan
- Ground Floor
- First Floor
Seeing is believing! Visit Plum Meadows.
If you would like to come and explore our homes at Plum Meadows, Request a viewing and a member of the team will be in touch.



